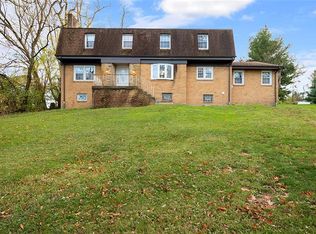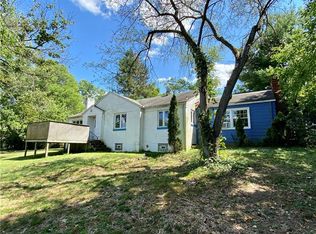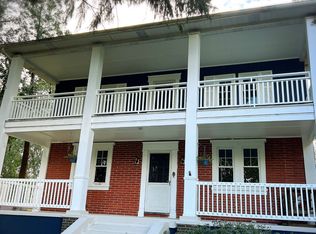Welcome to this spacious brick home in Upper St.Clair that has almost over 3,000 sq ft of living space! You enter through the back of the home, which sits on a NO Outlet Private Road that gives you a ton of privacy! As you enter the home you will find yourself in a very inviting entry area that leads you to an open floor plan concept on the main floor. Featuring a large kitchen with plenty of cabinetry, and a large island that flows into the dining room perfect for entertaining! Continue onto the family room where your eyes will be drawn to a grand stone wood burning fire place! The first floor also offers a full bath, convenient laundry area, and 1 bedroom. The 2nd floor provides you a gorgeous master en-suite featuring a walk in shower, jacuzzi jet tub, and sliding glass doors that lead you out to an enormous deck. Also you will find 2 other nicely sized bedrooms all having walk-in closets and another full bath in the hallway. Lastly, a huge finished room on the LL!
This property is off market, which means it's not currently listed for sale or rent on Zillow. This may be different from what's available on other websites or public sources.


