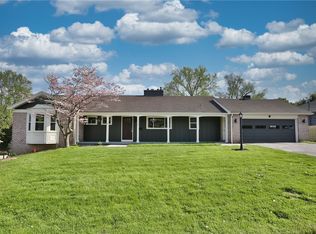RARELY AVAIL, SPRAWLING RANCH W/3,796 SQFT!*SOUGHT-AFTER CUL-DE-SAC IN MARS HILL SUB!*NEARLY 1/2 ACRE, NICELY LANDSCAPED YD, FEATURES ELEVATED REAR VIEW OVERLOOKING INGROUND POOL!*DOUBLE-DOOR FOYER W/TILE FLRING*OPEN & SPACIOUS FLR PLAN FEATURES OAK HRDWD FLRING!*LARGE LR W/BUILT-INS!*LARGE FORMAL DR W/CHAIR RAILING & SLIDERS TO BALCONY OVERLOOKING REAR YD!!*HUGE SUNKEN FR W/WDBN FPLC (FLANKED BY TILE), CUSTOM-BUILT SHELVES/CABS, & ACCESS TO BALCONY!*GOURMET EIK W/CENTER ISLAND, RECESSED LIGHTING, & ALL APPLS*3/4BR & 3-1/2BA*MSTR BR FEATURES BA/WALK-IN CLOSET*EXPANSIVE LL, FOR REC/ENTERTAINING FEATURES WET BAR, FULL BA, POSSIBLE 4TH BR, WNDWS/DOORS TO REAR YD!*2-CAR GAR W/NEWER PEBBLE TEC FLR!*3+ WIDE DRIVE W/XTRA SPACE FOR YOUR RV!*$12K IN RECENT POOL/LINER UPDATES*STAR EXMP $879*HURRY!
This property is off market, which means it's not currently listed for sale or rent on Zillow. This may be different from what's available on other websites or public sources.
