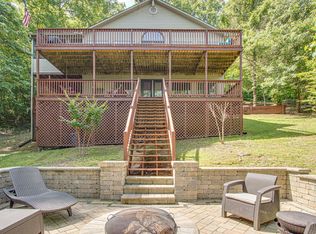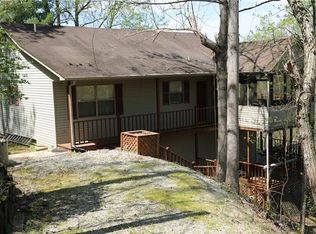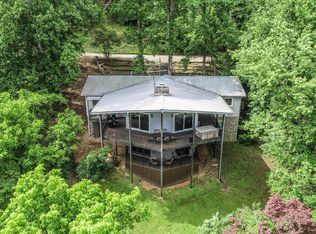Closed
$615,000
330 Hurricane Hill Rd, Silver Pt, TN 38582
4beds
3,586sqft
Single Family Residence, Residential
Built in 1978
0.39 Acres Lot
$-- Zestimate®
$172/sqft
$3,643 Estimated rent
Home value
Not available
Estimated sales range
Not available
$3,643/mo
Zestimate® history
Loading...
Owner options
Explore your selling options
What's special
Rare Property! Beautiful 4BED, 3.5BATH with lake access via a short walk out of the fenced in back yard! The Floating Mill Recreation Area is available to you year-round and Hurricane Marina is just one mile away, offering lunch and the best view of sunset on Center Hill Lake. This updated home offers plenty of room for visiting family and has an EXCELLENT rental history. Lower level has a large recreation room that opens to another covered deck, currently sleeps 7, and includes a wet bar. Main level livingroom has beautiful stone fireplace and access to covered deck with hottub. Master bedroom has 3 walk in closets and His/Hers bathrooms. This irresistible lake home is being sold fully furnished. Conveniently located just 5 miles from I-40 and one hour to Nashville Airport.
Zillow last checked: 8 hours ago
Listing updated: March 08, 2023 at 11:21am
Listing Provided by:
Tony Luna 615-210-9522,
Lake Homes Realty, LLC
Bought with:
Bianca Tinsley, 321069
Exit Realty Bob Lamb & Associates
Source: RealTracs MLS as distributed by MLS GRID,MLS#: 2452741
Facts & features
Interior
Bedrooms & bathrooms
- Bedrooms: 4
- Bathrooms: 4
- Full bathrooms: 3
- 1/2 bathrooms: 1
- Main level bedrooms: 1
Bedroom 1
- Features: Full Bath
- Level: Full Bath
- Area: 391 Square Feet
- Dimensions: 23x17
Bedroom 2
- Features: Extra Large Closet
- Level: Extra Large Closet
- Area: 220 Square Feet
- Dimensions: 20x11
Bedroom 3
- Area: 204 Square Feet
- Dimensions: 17x12
Bedroom 4
- Area: 192 Square Feet
- Dimensions: 16x12
Bonus room
- Features: Basement Level
- Level: Basement Level
- Area: 375 Square Feet
- Dimensions: 25x15
Dining room
- Features: Separate
- Level: Separate
- Area: 228 Square Feet
- Dimensions: 19x12
Kitchen
- Area: 247 Square Feet
- Dimensions: 19x13
Living room
- Area: 360 Square Feet
- Dimensions: 24x15
Heating
- Central, Electric
Cooling
- Central Air, Electric
Appliances
- Included: Dishwasher, Dryer, Microwave, Refrigerator, Washer, Double Oven, Electric Oven, Cooktop
Features
- Storage, Walk-In Closet(s), Wet Bar, Entrance Foyer, Primary Bedroom Main Floor
- Flooring: Wood, Tile
- Basement: Finished
- Number of fireplaces: 1
- Fireplace features: Living Room
Interior area
- Total structure area: 3,586
- Total interior livable area: 3,586 sqft
- Finished area above ground: 1,829
- Finished area below ground: 1,757
Property
Features
- Levels: Two
- Stories: 1
- Patio & porch: Deck, Covered, Porch
- Has spa: Yes
- Spa features: Private
- Fencing: Back Yard
- Has view: Yes
- View description: Lake
- Has water view: Yes
- Water view: Lake
- Waterfront features: Lake Front, Year Round Access
Lot
- Size: 0.39 Acres
- Dimensions: 95.00 x 175.43 IRR
- Features: Sloped
Details
- Parcel number: 031P A 01400 000
- Special conditions: Standard
Construction
Type & style
- Home type: SingleFamily
- Architectural style: Traditional
- Property subtype: Single Family Residence, Residential
Materials
- Frame, Masonite
- Roof: Metal
Condition
- New construction: No
- Year built: 1978
Utilities & green energy
- Sewer: Septic Tank
- Water: Public
- Utilities for property: Electricity Available, Water Available
Community & neighborhood
Location
- Region: Silver Pt
- Subdivision: M T Puckett
Price history
| Date | Event | Price |
|---|---|---|
| 11/18/2025 | Listing removed | $999,000$279/sqft |
Source: | ||
| 4/15/2025 | Price change | $999,000-9.2%$279/sqft |
Source: | ||
| 2/5/2025 | Price change | $1,100,000-6.4%$307/sqft |
Source: | ||
| 1/8/2025 | Price change | $1,175,000-2.1%$328/sqft |
Source: | ||
| 10/11/2024 | Listed for sale | $1,200,000+95.1%$335/sqft |
Source: | ||
Public tax history
Tax history is unavailable.
Neighborhood: 38582
Nearby schools
GreatSchools rating
- 6/10Northside Elementary SchoolGrades: 2-5Distance: 5.8 mi
- 5/10Dekalb Middle SchoolGrades: 6-8Distance: 7.3 mi
- 6/10De Kalb County High SchoolGrades: 9-12Distance: 7.3 mi
Schools provided by the listing agent
- Elementary: Smithville Elementary
- Middle: Dekalb Middle School
- High: De Kalb County High School
Source: RealTracs MLS as distributed by MLS GRID. This data may not be complete. We recommend contacting the local school district to confirm school assignments for this home.
Get pre-qualified for a loan
At Zillow Home Loans, we can pre-qualify you in as little as 5 minutes with no impact to your credit score.An equal housing lender. NMLS #10287.



