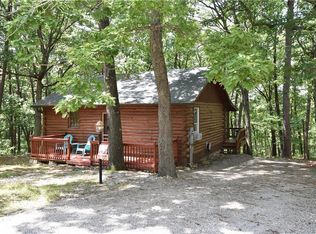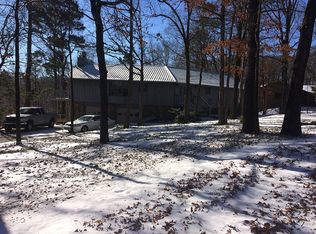Sold for $261,000 on 05/31/24
$261,000
330 Hummingbird Ln, Eureka Springs, AR 72632
2beds
1,500sqft
Single Family Residence
Built in 1995
0.81 Acres Lot
$270,900 Zestimate®
$174/sqft
$1,422 Estimated rent
Home value
$270,900
Estimated sales range
Not available
$1,422/mo
Zestimate® history
Loading...
Owner options
Explore your selling options
What's special
15 minute drive to downtown Eureka Springs. Half way to Walmart in Berryville from Eureka. Quiet neighborhood, level lot, and one level home. Some New appliances. Sunroom has been added to square footage. It has a cozy woodburning stove so you can enjoy year round. Attached garage has large storage area in back of garage. $300/yr. also pays for water. Baths and Kitchen has had some upgrades. Has a great view from the rear of home of the Ozark Mountains. Fenced area for pets or small children . Nice wood floors and several decorative accents add to the appeal of this home. Small detached storage building. This home is listed at a popular price range, so won't last long.
Zillow last checked: 8 hours ago
Listing updated: May 31, 2024 at 02:56pm
Listed by:
Karen Kinsel 479-253-3154,
Century 21 Woodland Real Estate Beaver Lake
Bought with:
Stan DuBois, SA00085641
All Seasons MW Realty
Source: ArkansasOne MLS,MLS#: 1272578 Originating MLS: Northwest Arkansas Board of REALTORS MLS
Originating MLS: Northwest Arkansas Board of REALTORS MLS
Facts & features
Interior
Bedrooms & bathrooms
- Bedrooms: 2
- Bathrooms: 2
- Full bathrooms: 2
Heating
- Heat Pump
Cooling
- Heat Pump
Appliances
- Included: Dryer, Dishwasher, Electric Range, Electric Water Heater, Disposal, Refrigerator, Range Hood, Washer
- Laundry: Washer Hookup, Dryer Hookup
Features
- Built-in Features, Ceiling Fan(s), Eat-in Kitchen, Split Bedrooms, See Remarks, Skylights, Walk-In Closet(s), Wood Burning Stove, Sun Room
- Flooring: Laminate, Luxury Vinyl Plank, Wood
- Windows: Double Pane Windows, Drapes, Skylight(s)
- Basement: None
- Number of fireplaces: 1
- Fireplace features: Family Room, Wood Burning
Interior area
- Total structure area: 1,500
- Total interior livable area: 1,500 sqft
Property
Parking
- Total spaces: 1
- Parking features: Attached, Garage, Asphalt
- Has attached garage: Yes
- Covered spaces: 1
Accessibility
- Accessibility features: Wheelchair Access
Features
- Levels: One
- Stories: 1
- Fencing: Back Yard,Other,See Remarks
- Has view: Yes
- Waterfront features: None
Lot
- Size: 0.81 Acres
- Features: Hardwood Trees, Landscaped, Level, None, Outside City Limits, Rural Lot, Subdivision, Views, Wooded
Details
- Additional structures: Outbuilding, Storage
- Parcel number: 28000004000
- Zoning: N
- Special conditions: None
Construction
Type & style
- Home type: SingleFamily
- Architectural style: Ranch
- Property subtype: Single Family Residence
Materials
- Vinyl Siding
- Foundation: Block, Slab
- Roof: Architectural,Shingle
Condition
- New construction: No
- Year built: 1995
Utilities & green energy
- Sewer: Septic Tank
- Water: Public
- Utilities for property: Electricity Available, Phone Available, Septic Available, Water Available
Community & neighborhood
Location
- Region: Eureka Springs
- Subdivision: More #2
HOA & financial
HOA
- HOA fee: $300 annually
- Services included: Common Areas, See Remarks
Other
Other facts
- Road surface type: Paved
Price history
| Date | Event | Price |
|---|---|---|
| 5/31/2024 | Sold | $261,000-5.1%$174/sqft |
Source: | ||
| 4/17/2024 | Listed for sale | $274,900+243.6%$183/sqft |
Source: | ||
| 8/8/2017 | Sold | $80,000+1500%$53/sqft |
Source: | ||
| 5/24/1994 | Sold | $5,000$3/sqft |
Source: Public Record | ||
Public tax history
| Year | Property taxes | Tax assessment |
|---|---|---|
| 2024 | $2,335 0% | $48,040 |
| 2023 | $2,335 +0% | $48,040 |
| 2022 | $2,335 +111.7% | $48,040 +58.1% |
Find assessor info on the county website
Neighborhood: 72632
Nearby schools
GreatSchools rating
- NABerryville Elementary SchoolGrades: PK-2Distance: 6.5 mi
- 5/10Berryville Middle SchoolGrades: 6-8Distance: 7.1 mi
- 7/10Berryville High SchoolGrades: 9-12Distance: 6.6 mi
Schools provided by the listing agent
- District: Eureka Springs
Source: ArkansasOne MLS. This data may not be complete. We recommend contacting the local school district to confirm school assignments for this home.

Get pre-qualified for a loan
At Zillow Home Loans, we can pre-qualify you in as little as 5 minutes with no impact to your credit score.An equal housing lender. NMLS #10287.
Sell for more on Zillow
Get a free Zillow Showcase℠ listing and you could sell for .
$270,900
2% more+ $5,418
With Zillow Showcase(estimated)
$276,318
