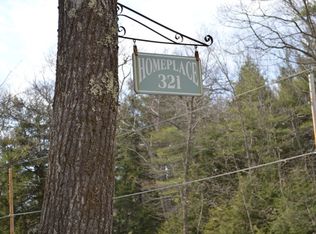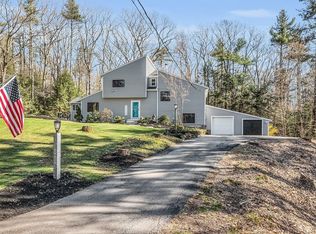Country living at it's best! Serene setting for this stylish Cape house. Nestled on 2 private acres and set back off the road, this home boasts 4 bdrms, 2 full baths, open floor plan ideal for entertaining with eat-in kitch open to formal din rm, fireplaced living room, finished basement, gorgeous hardwoods throughout, and ample closet and storage space. Location is key to this move in ready home in the heart of Princeton. Only minutes to Mt. Wachusett and Comet Pond! Close to major routes!
This property is off market, which means it's not currently listed for sale or rent on Zillow. This may be different from what's available on other websites or public sources.

