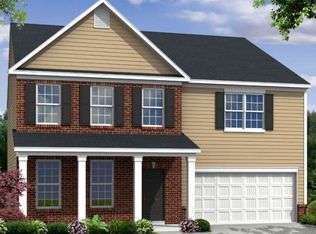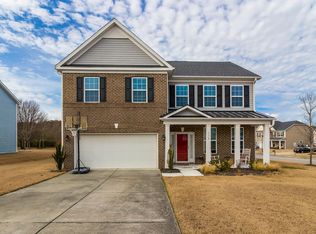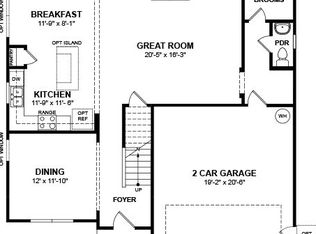Sold for $410,000
$410,000
330 Hope Valley Rd, Knightdale, NC 27545
3beds
2,449sqft
Single Family Residence, Residential
Built in 2014
7,840.8 Square Feet Lot
$405,700 Zestimate®
$167/sqft
$2,373 Estimated rent
Home value
$405,700
$385,000 - $426,000
$2,373/mo
Zestimate® history
Loading...
Owner options
Explore your selling options
What's special
Welcome to the vibrant community of Knightdale, this meticulously maintained abode invites comfort and exudes modern elegance. A splendid example of suburban charm, this property boasts exclusive access to community amenities including a sparkling pool, a playful playground, and a serene picnic area - all ingredients for creating lasting memories. As you step inside, the home's heart—the kitchen—welcomes you with abundant counter space and cabinetry, a handy pantry, and chic granite countertops, all flowing seamlessly into the cozy eat-in area and the inviting living room. Entertain in style in the formal dining room or catch up on work in the main floor office area, an embodiment of the home's versatile layout. The upper level houses all bedrooms, ensuring a private retreat for every member of the household, along with the convenience of an upstairs laundry. The primary suite is a sanctuary of its own, presenting not one but two colossal walk-in closets, and an en-suite that spells luxury with a walk-in tile shower, soaking tub, and the promise of relaxation. Step outside to the screened-in porch for an evening of tranquility or a weekend barbecue, while the two-car garage, enhanced with added shelving, makes storage a breeze. This residence is not just a house, but a warm home that has been cherished by its original owners. Embrace the joy of comfortable living in a neighborhood that feels like a holiday, every day. For added peace of mind a Home Warranty will be added at closing!
Zillow last checked: 8 hours ago
Listing updated: October 28, 2025 at 12:17am
Listed by:
Maggie Schiele 919-449-4093,
HomeTowne Realty
Bought with:
David Hargraves, 339636
Fathom Realty NC, LLC
Source: Doorify MLS,MLS#: 10023440
Facts & features
Interior
Bedrooms & bathrooms
- Bedrooms: 3
- Bathrooms: 3
- Full bathrooms: 2
- 1/2 bathrooms: 1
Heating
- Heat Pump, Natural Gas
Cooling
- Central Air
Appliances
- Included: Dishwasher, Disposal, Electric Range, Gas Water Heater, Ice Maker, Microwave, Oven, Refrigerator
- Laundry: Laundry Room, Upper Level
Features
- Bathtub/Shower Combination, Dual Closets, Eat-in Kitchen, Entrance Foyer, Granite Counters, Kitchen Island, Kitchen/Dining Room Combination, Living/Dining Room Combination, Pantry, Separate Shower, Soaking Tub, Storage, Walk-In Closet(s), Walk-In Shower
- Flooring: Carpet, Hardwood, Laminate
- Has fireplace: No
Interior area
- Total structure area: 2,449
- Total interior livable area: 2,449 sqft
- Finished area above ground: 2,449
- Finished area below ground: 0
Property
Parking
- Total spaces: 4
- Parking features: Concrete, Driveway, Garage Faces Front
- Attached garage spaces: 2
- Uncovered spaces: 2
Features
- Levels: Two
- Stories: 2
- Patio & porch: Patio, Porch, Screened
- Pool features: Association, Fenced, In Ground, Outdoor Pool, Community
- Has view: Yes
Lot
- Size: 7,840 sqft
- Features: Front Yard, Landscaped
Details
- Parcel number: 0415208
- Special conditions: Standard
Construction
Type & style
- Home type: SingleFamily
- Architectural style: Traditional
- Property subtype: Single Family Residence, Residential
Materials
- Stone Veneer, Vinyl Siding
- Foundation: Slab
- Roof: Shingle
Condition
- New construction: No
- Year built: 2014
Utilities & green energy
- Sewer: Public Sewer
- Water: Public
- Utilities for property: Cable Available, Electricity Connected, Natural Gas Connected, Sewer Connected, Water Connected
Community & neighborhood
Community
- Community features: Playground, Pool, Sidewalks, Street Lights
Location
- Region: Knightdale
- Subdivision: The Village at Beaver Dam
HOA & financial
HOA
- Has HOA: Yes
- HOA fee: $170 quarterly
- Amenities included: Barbecue, Maintenance Grounds, Management, Parking, Picnic Area, Playground, Pool
- Services included: None
Other
Other facts
- Road surface type: Asphalt
Price history
| Date | Event | Price |
|---|---|---|
| 6/7/2024 | Sold | $410,000-1.2%$167/sqft |
Source: | ||
| 4/25/2024 | Pending sale | $415,000$169/sqft |
Source: | ||
| 4/17/2024 | Listed for sale | $415,000+96.2%$169/sqft |
Source: | ||
| 1/28/2014 | Sold | $211,500$86/sqft |
Source: Public Record Report a problem | ||
Public tax history
| Year | Property taxes | Tax assessment |
|---|---|---|
| 2025 | $3,837 +0.4% | $398,771 |
| 2024 | $3,822 +16.6% | $398,771 +35.5% |
| 2023 | $3,279 +3.5% | $294,370 |
Find assessor info on the county website
Neighborhood: 27545
Nearby schools
GreatSchools rating
- 7/10Forestville Road ElementaryGrades: PK-5Distance: 0.2 mi
- 3/10Neuse River MiddleGrades: 6-8Distance: 1.5 mi
- 3/10Knightdale HighGrades: 9-12Distance: 0.5 mi
Schools provided by the listing agent
- Elementary: Wake - Forestville Road
- Middle: Wake - East Wake
- High: Wake - Knightdale
Source: Doorify MLS. This data may not be complete. We recommend contacting the local school district to confirm school assignments for this home.
Get a cash offer in 3 minutes
Find out how much your home could sell for in as little as 3 minutes with a no-obligation cash offer.
Estimated market value
$405,700


