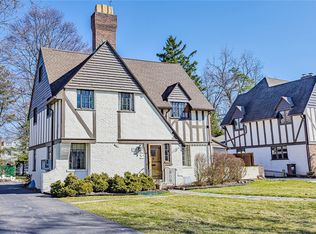Closed
$625,000
330 Hollywood Ave, Rochester, NY 14618
4beds
2,623sqft
Single Family Residence
Built in 1928
8,712 Square Feet Lot
$-- Zestimate®
$238/sqft
$3,360 Estimated rent
Home value
Not available
Estimated sales range
Not available
$3,360/mo
Zestimate® history
Loading...
Owner options
Explore your selling options
What's special
Stunning 4 BR Tudor in the heart of Brighton! This historical charmer perfectly marries the character of its time period w/ convenient, modern amenities such as a large mudroom, 1st flr laundry & updates throughout. Enjoy an abundance of windows, gorgeous hardwoods, open-concept 1st floor living area, & an updated kitchen w/ granite counters, custom cabinetry, & a large pantry for storage. Head into the dining room to find a wall of beautifully unique built-in cabinetry w/ sideboard. The light-filled living room features a WB fireplace & more built-in cabinetry. Upstairs you'll find newly refinished hardwood floors (2024), a primary BR w/ updated ensuite, 2 additional BR w/ an updated Jack & Jill bath (2024), & a 4th BR that could double as a home office. The partially finished LL is perfect for entertaining, a home gym, or flex space. New hot water tank (2023)! Don't let this one get away! Delayed showings and negotiations on file. Showings start Thurs 4/11 and all offers will be reviewed on Monday 4/15 at 2 pm.
Zillow last checked: 8 hours ago
Listing updated: May 31, 2024 at 10:15am
Listed by:
Mark A. Siwiec 585-304-7544,
Elysian Homes by Mark Siwiec and Associates
Bought with:
Ashley M. Zeiner, 10301219813
RE/MAX Plus
Source: NYSAMLSs,MLS#: R1528723 Originating MLS: Rochester
Originating MLS: Rochester
Facts & features
Interior
Bedrooms & bathrooms
- Bedrooms: 4
- Bathrooms: 3
- Full bathrooms: 2
- 1/2 bathrooms: 1
- Main level bathrooms: 1
Heating
- Gas, Zoned, Baseboard, Hot Water
Cooling
- Zoned, Central Air, Wall Unit(s)
Appliances
- Included: Dryer, Dishwasher, Electric Oven, Electric Range, Free-Standing Range, Gas Water Heater, Microwave, Oven, Refrigerator, Washer
- Laundry: Main Level
Features
- Separate/Formal Dining Room, Entrance Foyer, Separate/Formal Living Room, Granite Counters, Pantry, Natural Woodwork, Programmable Thermostat
- Flooring: Hardwood, Tile, Varies
- Windows: Storm Window(s), Wood Frames
- Basement: Full,Partially Finished,Sump Pump
- Number of fireplaces: 1
Interior area
- Total structure area: 2,623
- Total interior livable area: 2,623 sqft
Property
Parking
- Total spaces: 2
- Parking features: Attached, Garage, Driveway, Garage Door Opener
- Attached garage spaces: 2
Features
- Levels: Two
- Stories: 2
- Patio & porch: Patio
- Exterior features: Blacktop Driveway, Patio
Lot
- Size: 8,712 sqft
- Dimensions: 60 x 160
- Features: Corner Lot, Residential Lot
Details
- Parcel number: 2620001371300004058000
- Special conditions: Standard
Construction
Type & style
- Home type: SingleFamily
- Architectural style: Tudor
- Property subtype: Single Family Residence
Materials
- Stucco, Wood Siding, Copper Plumbing
- Foundation: Block
- Roof: Asphalt,Shingle
Condition
- Resale
- Year built: 1928
Utilities & green energy
- Electric: Circuit Breakers
- Sewer: Connected
- Water: Connected, Public
- Utilities for property: Cable Available, Sewer Connected, Water Connected
Community & neighborhood
Security
- Security features: Security System Owned
Location
- Region: Rochester
- Subdivision: Meadowbrook
Other
Other facts
- Listing terms: Cash,Conventional,FHA,VA Loan
Price history
| Date | Event | Price |
|---|---|---|
| 5/31/2024 | Sold | $625,000+31.6%$238/sqft |
Source: | ||
| 4/16/2024 | Pending sale | $474,900$181/sqft |
Source: | ||
| 4/10/2024 | Listed for sale | $474,900+149.3%$181/sqft |
Source: | ||
| 2/26/1998 | Sold | $190,500-4.8%$73/sqft |
Source: Public Record Report a problem | ||
| 6/28/1995 | Sold | $200,000$76/sqft |
Source: Public Record Report a problem | ||
Public tax history
| Year | Property taxes | Tax assessment |
|---|---|---|
| 2024 | -- | $355,200 |
| 2023 | -- | $355,200 |
| 2022 | -- | $355,200 |
Find assessor info on the county website
Neighborhood: 14618
Nearby schools
GreatSchools rating
- NACouncil Rock Primary SchoolGrades: K-2Distance: 1.1 mi
- 7/10Twelve Corners Middle SchoolGrades: 6-8Distance: 0.3 mi
- 8/10Brighton High SchoolGrades: 9-12Distance: 0.2 mi
Schools provided by the listing agent
- District: Brighton
Source: NYSAMLSs. This data may not be complete. We recommend contacting the local school district to confirm school assignments for this home.
