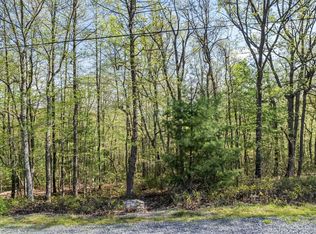Put Your Name On The Mail Box and move right into this 3 bedroom split -level home with an English Tudor Style. Features include a large living room with bamboo flooring, beamed vaulted ceilings, bay window, open staircase and pellet stove. Kitchen offers vinyl tile, appliances, & dining area with french doors to the patio. Lower level family room is very cozy with an electric fireplace, nice flooring, french doors, & half bath w/ laundry. Master bedroom offers ample closet space and full bath. Attached is the 30x32 oversized garage (plenty of room for a workshop) All situated on 1.94 acres adjoining Michaux State Forest. Home is next to four wheeler and snow mobile trails. This is a very private setting with beautiful wildlife that wonders through the property. Cool and unusual ~ Must see!
This property is off market, which means it's not currently listed for sale or rent on Zillow. This may be different from what's available on other websites or public sources.


