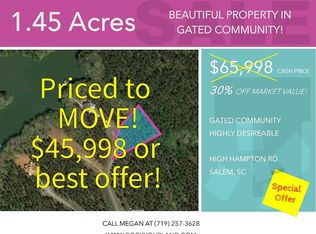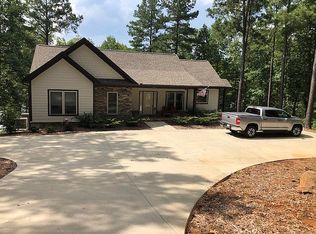Sold for $1,170,000
$1,170,000
330 High Hampton Rd, Salem, SC 29676
4beds
2,724sqft
Single Family Residence
Built in 2025
1.71 Acres Lot
$1,199,300 Zestimate®
$430/sqft
$3,318 Estimated rent
Home value
$1,199,300
$1.02M - $1.40M
$3,318/mo
Zestimate® history
Loading...
Owner options
Explore your selling options
What's special
Experience lakeside living at its best with this newly built 4-bedroom, 3-bath home nestled in a gated community on 1.71 acres with 187 feet of serene Lake Keowee waterfront. Designed by Integrity Builders, this home offers 2,724 heated square feet of thoughtfully planned space, including an open-concept layout, LVP flooring, granite countertops, and brand-new appliances.
The main level features 2 bedrooms and 2 bathrooms, while the lower level includes an additional 2 bedrooms, full bath, a large recreation room, and a versatile space perfect for a workshop or storage. Enjoy peaceful lake views, and the relaxing sound of a stream that borders the property line.
Duke Lake Management services has approved a 26X24 covered dock with a 15ft ramp (4ft wide), and a path is already in place leading to the dock site. Located in a quiet cove with minimal boat traffic-ideal for swimming, floating, and unwinding on the water. Dock layout, location, and pricing by Lyfestyle Docks are available in the supplements.
Short-term rentals, including VRBO, are allowed in the community-making this an ideal investment or full-time lake retreat. Just 5 minutes to Keowee Town Landing for easy lake access and convenience. All the waterfront to the right of this property is classified as Natural Areas and environmental so no more docks going back into that area can be approved.
Zillow last checked: 8 hours ago
Listing updated: August 14, 2025 at 07:34am
Listed by:
Michael Roach 864-270-9186,
Top Guns Realty
Bought with:
Michael Roach, 24577
Top Guns Realty
Source: WUMLS,MLS#: 20289965 Originating MLS: Western Upstate Association of Realtors
Originating MLS: Western Upstate Association of Realtors
Facts & features
Interior
Bedrooms & bathrooms
- Bedrooms: 4
- Bathrooms: 3
- Full bathrooms: 3
- Main level bathrooms: 2
- Main level bedrooms: 2
Primary bedroom
- Level: Main
- Dimensions: 15X12.9
Bedroom 2
- Level: Main
- Dimensions: 15.1X12.5
Bedroom 3
- Level: Lower
- Dimensions: 12.9X13.1
Bedroom 4
- Level: Lower
- Dimensions: 12.9X12
Bonus room
- Level: Lower
- Dimensions: 19.9X18.6
Breakfast room nook
- Level: Main
- Dimensions: 10.7X12.4
Kitchen
- Level: Main
- Dimensions: 13X16.6
Living room
- Level: Main
- Dimensions: 18.5X17.7
Other
- Level: Lower
- Dimensions: 21.3X13.8
Heating
- Central, Electric, Zoned
Cooling
- Central Air, Electric, Zoned
Appliances
- Included: Dishwasher, Gas Cooktop, Disposal, Refrigerator, Tankless Water Heater
- Laundry: Washer Hookup, Electric Dryer Hookup
Features
- Ceiling Fan(s), Cathedral Ceiling(s), Dual Sinks, Fireplace, Granite Counters, Bath in Primary Bedroom, Main Level Primary, Smooth Ceilings, Shower Only, Walk-In Closet(s), Walk-In Shower, Breakfast Area, Workshop
- Flooring: Luxury Vinyl Plank
- Basement: Daylight,Full,Finished,Heated
- Has fireplace: Yes
Interior area
- Total structure area: 2,724
- Total interior livable area: 2,724 sqft
- Finished area above ground: 1,697
- Finished area below ground: 1,027
Property
Parking
- Total spaces: 2
- Parking features: Attached, Garage, Driveway, Garage Door Opener
- Attached garage spaces: 2
Accessibility
- Accessibility features: Low Threshold Shower
Features
- Levels: One
- Stories: 1
- Patio & porch: Deck, Porch, Screened
- Exterior features: Deck
- Has view: Yes
- View description: Water
- Has water view: Yes
- Water view: Water
- Waterfront features: Waterfront
- Body of water: Keowee
- Frontage length: 187
Lot
- Size: 1.71 Acres
- Features: Cul-De-Sac, Outside City Limits, Subdivision, Trees, Views, Waterfront
Details
- Parcel number: 0990701036
Construction
Type & style
- Home type: SingleFamily
- Architectural style: Craftsman
- Property subtype: Single Family Residence
Materials
- Cement Siding, Stone
- Foundation: Slab, Basement
- Roof: Architectural,Shingle
Condition
- New Construction,Never Occupied
- New construction: Yes
- Year built: 2025
Details
- Builder name: Integrity Builders
Utilities & green energy
- Sewer: Septic Tank
- Water: Public
- Utilities for property: Electricity Available, Phone Available, Septic Available, Water Available, Underground Utilities
Community & neighborhood
Security
- Security features: Gated Community, Smoke Detector(s)
Community
- Community features: Common Grounds/Area, Gated, Short Term Rental Allowed
Location
- Region: Salem
- Subdivision: Highland Shores At Lake Keowee
HOA & financial
HOA
- Has HOA: Yes
- HOA fee: $625 annually
- Services included: Common Areas
Other
Other facts
- Listing agreement: Exclusive Right To Sell
Price history
| Date | Event | Price |
|---|---|---|
| 8/14/2025 | Sold | $1,170,000-2.5%$430/sqft |
Source: | ||
| 7/14/2025 | Pending sale | $1,199,999$441/sqft |
Source: | ||
| 7/9/2025 | Listed for sale | $1,199,999$441/sqft |
Source: | ||
Public tax history
Tax history is unavailable.
Neighborhood: 29676
Nearby schools
GreatSchools rating
- 8/10Tamassee-Salem Elementary SchoolGrades: PK-5Distance: 5.3 mi
- 7/10Walhalla Middle SchoolGrades: 6-8Distance: 8.4 mi
- 5/10Walhalla High SchoolGrades: 9-12Distance: 6.6 mi
Schools provided by the listing agent
- Elementary: Keowee Elem
- Middle: Walhalla Middle
- High: Walhalla High
Source: WUMLS. This data may not be complete. We recommend contacting the local school district to confirm school assignments for this home.
Get a cash offer in 3 minutes
Find out how much your home could sell for in as little as 3 minutes with a no-obligation cash offer.
Estimated market value$1,199,300
Get a cash offer in 3 minutes
Find out how much your home could sell for in as little as 3 minutes with a no-obligation cash offer.
Estimated market value
$1,199,300

