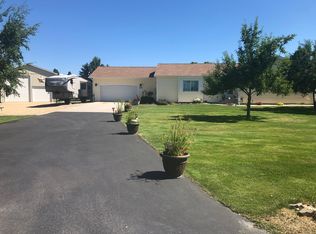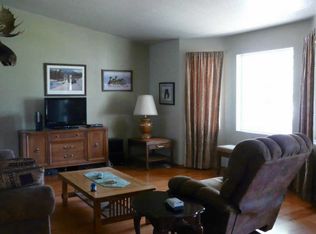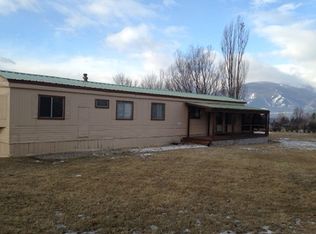Closed
Price Unknown
330 Hidden Valley Rd, Florence, MT 59833
3beds
1,889sqft
Single Family Residence
Built in 1992
1.11 Acres Lot
$575,300 Zestimate®
$--/sqft
$2,763 Estimated rent
Home value
$575,300
Estimated sales range
Not available
$2,763/mo
Zestimate® history
Loading...
Owner options
Explore your selling options
What's special
Exceptional Home with Stunning Mountain Views – Just 25 Minutes from Missoula. Located on Florence’s desirable east side, this beautifully updated 1,889 sq. ft. home offers 3 bedrooms, 2.5 baths, and breathtaking mountain views on 1.11 acres of flat, usable land. Enjoy the available convenience of Charter high-speed internet and TV, perfect for remote work or entertainment. The home features a vaulted living room ceiling, creating a spacious and inviting atmosphere. The newly remodeled kitchen boasts granite countertops, a farmhouse sink, and updated appliances, seamlessly flowing into the dining room with built-in cabinetry and elegant oak flooring. The primary suite has been thoughtfully updated with a luxurious granite-topped vanity and a tiled shower/tub. Step outside to a 16’x20’ deck, ideal for entertaining or simply taking in the serene surroundings. The expansive, fenced backyard includes a designated garden area and a versatile shed for extra storage, underground sprinklers in front yard and ¼ of back yard. There is a 2-car garage and extra storage in the large crawl space. Additional upgrades include a newer roof, gutters, and downspouts, all providing peace of mind for years to come.
Zillow last checked: 8 hours ago
Listing updated: May 08, 2025 at 04:10pm
Listed by:
Chay Hughes 406-546-3717,
Keller Williams Western MT,
Paula Crews 406-360-8655,
Keller Williams Western MT
Bought with:
Megan Twohig, RRE-BRO-LIC-77676
Glacier Sotheby's International Realty Missoula
Source: MRMLS,MLS#: 30045707
Facts & features
Interior
Bedrooms & bathrooms
- Bedrooms: 3
- Bathrooms: 3
- Full bathrooms: 1
- 3/4 bathrooms: 1
- 1/2 bathrooms: 1
Primary bedroom
- Level: Upper
Bedroom 2
- Level: Upper
Bedroom 3
- Level: Upper
Primary bathroom
- Level: Upper
Bathroom 1
- Level: Upper
Bathroom 2
- Level: Main
Breakfast room nook
- Level: Main
Dining room
- Level: Main
Kitchen
- Level: Main
Laundry
- Level: Main
Living room
- Level: Main
Appliances
- Included: Dryer, Dishwasher, Microwave, Range, Refrigerator, Washer
- Laundry: Washer Hookup
Features
- Basement: Crawl Space
- Has fireplace: No
Interior area
- Total interior livable area: 1,889 sqft
- Finished area below ground: 0
Property
Parking
- Total spaces: 2
- Parking features: Garage
- Garage spaces: 2
Features
- Has view: Yes
- View description: Mountain(s)
Lot
- Size: 1.11 Acres
Details
- Additional structures: Shed(s)
- Parcel number: 13187018101540000
- Special conditions: Standard
Construction
Type & style
- Home type: SingleFamily
- Architectural style: Other
- Property subtype: Single Family Residence
Materials
- Foundation: Poured
Condition
- New construction: No
- Year built: 1992
Community & neighborhood
Location
- Region: Florence
HOA & financial
HOA
- Has HOA: Yes
- HOA fee: $53 annually
- Amenities included: None
- Services included: Insurance
- Association name: Hidden Valley
Other
Other facts
- Listing agreement: Exclusive Right To Sell
Price history
| Date | Event | Price |
|---|---|---|
| 5/8/2025 | Sold | -- |
Source: | ||
| 4/9/2025 | Listed for sale | $579,900+29.2%$307/sqft |
Source: | ||
| 5/10/2021 | Sold | -- |
Source: | ||
| 4/16/2021 | Contingent | $449,000$238/sqft |
Source: | ||
| 4/12/2021 | Listed for sale | $449,000$238/sqft |
Source: | ||
Public tax history
| Year | Property taxes | Tax assessment |
|---|---|---|
| 2025 | $2,417 -13.4% | $541,700 +21.4% |
| 2024 | $2,792 +2.9% | $446,200 |
| 2023 | $2,713 +7.8% | $446,200 +35% |
Find assessor info on the county website
Neighborhood: 59833
Nearby schools
GreatSchools rating
- 6/10Florence-Carlton El SchoolGrades: PK-5Distance: 2.5 mi
- 4/10Florence-Carlton 7-8Grades: 6-8Distance: 2.5 mi
- 4/10Florence-Carlton High SchoolGrades: 9-12Distance: 2.5 mi


