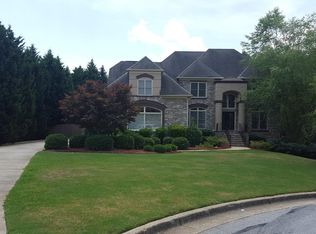Closed
$655,000
330 Hidden Oak Ct SW, Atlanta, GA 30331
6beds
4,104sqft
Single Family Residence
Built in 2000
1.81 Acres Lot
$877,000 Zestimate®
$160/sqft
$4,111 Estimated rent
Home value
$877,000
$772,000 - $991,000
$4,111/mo
Zestimate® history
Loading...
Owner options
Explore your selling options
What's special
Great opportunity for a home in The Regency! 1.8 acre lot with wrap around drive & 3 car garage! Two story foyer! Formal living room & separate formal dining room with wainscoting! Two story family room with fireplace & double built in! Breakfast area with bay window! Kitchen features stained cabinets, SS appliances, stone counters, island, breakfast bar, & walk-in pantry! Additional butlers pantry & bonus room/office with fireplace! Laundry and half bath on the main! Primary bedroom on the main features fireplace, built-in shelving, vaulted ceiling, separate sitting area, & walk-in closets! Large primary bathroom with his & her separate vanities, garden tub, & separate shower! Four spacious bedrooms upstairs with two full bathrooms! Basement includes large living room, den, dining, wet bar, bedroom, bathroom, and bonus space! Beautiful rear deck & covered patio out back! A must see! Submit your offer today!
Zillow last checked: 8 hours ago
Listing updated: October 04, 2024 at 11:48am
Listed by:
John Sherwood 770-438-2411,
Worthmoore Realty
Source: GAMLS,MLS#: 10337490
Facts & features
Interior
Bedrooms & bathrooms
- Bedrooms: 6
- Bathrooms: 5
- Full bathrooms: 4
- 1/2 bathrooms: 1
- Main level bathrooms: 1
- Main level bedrooms: 1
Dining room
- Features: Separate Room
Kitchen
- Features: Breakfast Area, Breakfast Bar, Kitchen Island, Solid Surface Counters, Walk-in Pantry
Heating
- Central, Forced Air, Natural Gas
Cooling
- Ceiling Fan(s), Central Air, Electric
Appliances
- Included: Other
- Laundry: Other
Features
- Bookcases, Double Vanity, Master On Main Level, Separate Shower, Soaking Tub, Tray Ceiling(s), Vaulted Ceiling(s), Walk-In Closet(s), Wet Bar
- Flooring: Other
- Basement: Bath Finished,Concrete,Full
- Number of fireplaces: 3
- Fireplace features: Family Room, Master Bedroom, Other
- Common walls with other units/homes: No Common Walls
Interior area
- Total structure area: 4,104
- Total interior livable area: 4,104 sqft
- Finished area above ground: 3,304
- Finished area below ground: 800
Property
Parking
- Parking features: Attached, Garage, Kitchen Level, Side/Rear Entrance
- Has attached garage: Yes
Features
- Levels: Two
- Stories: 2
- Patio & porch: Deck, Patio
- Exterior features: Other
- Body of water: None
Lot
- Size: 1.81 Acres
- Features: Sloped
- Residential vegetation: Partially Wooded
Details
- Parcel number: 14F0063 LL0471
- Special conditions: As Is,No Disclosure
Construction
Type & style
- Home type: SingleFamily
- Architectural style: Traditional
- Property subtype: Single Family Residence
Materials
- Brick, Stucco
- Roof: Composition
Condition
- Resale
- New construction: No
- Year built: 2000
Utilities & green energy
- Sewer: Public Sewer
- Water: Public
- Utilities for property: None
Community & neighborhood
Security
- Security features: Gated Community
Community
- Community features: Gated, Pool, Tennis Court(s)
Location
- Region: Atlanta
- Subdivision: The Regency
HOA & financial
HOA
- Has HOA: Yes
- HOA fee: $1,700 annually
- Services included: Other, Security, Swimming, Tennis
Other
Other facts
- Listing agreement: Exclusive Right To Sell
- Listing terms: Cash
Price history
| Date | Event | Price |
|---|---|---|
| 10/3/2024 | Sold | $655,000+14.9%$160/sqft |
Source: | ||
| 8/1/2024 | Pending sale | $569,900$139/sqft |
Source: | ||
| 7/12/2024 | Listed for sale | $569,900-12.5%$139/sqft |
Source: | ||
| 8/19/2022 | Sold | $651,384-7.7%$159/sqft |
Source: Public Record Report a problem | ||
| 2/2/2001 | Sold | $706,000$172/sqft |
Source: Public Record Report a problem | ||
Public tax history
| Year | Property taxes | Tax assessment |
|---|---|---|
| 2024 | $13,774 +28.3% | $336,440 |
| 2023 | $10,732 -1.5% | $336,440 +6.2% |
| 2022 | $10,896 +16.6% | $316,880 +17.7% |
Find assessor info on the county website
Neighborhood: 30331
Nearby schools
GreatSchools rating
- 5/10Deerwood Academy SchoolGrades: PK-5Distance: 3.1 mi
- 3/10Bunche Middle SchoolGrades: 6-8Distance: 0.9 mi
- 4/10Therrell High SchoolGrades: 9-12Distance: 3.2 mi
Schools provided by the listing agent
- Elementary: Deerwood Academy
- Middle: Bunche
- High: Therrell
Source: GAMLS. This data may not be complete. We recommend contacting the local school district to confirm school assignments for this home.
Get a cash offer in 3 minutes
Find out how much your home could sell for in as little as 3 minutes with a no-obligation cash offer.
Estimated market value$877,000
Get a cash offer in 3 minutes
Find out how much your home could sell for in as little as 3 minutes with a no-obligation cash offer.
Estimated market value
$877,000
