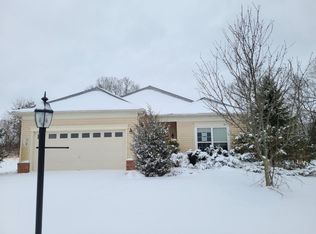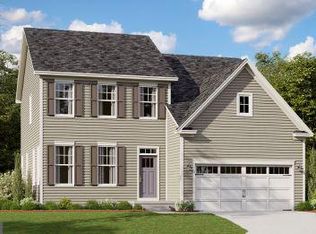Sold for $390,690
$390,690
330 Hickory Ridge Cir, York, PA 17404
4beds
2,235sqft
Single Family Residence
Built in ----
8,276 Square Feet Lot
$420,300 Zestimate®
$175/sqft
$2,578 Estimated rent
Home value
$420,300
$399,000 - $441,000
$2,578/mo
Zestimate® history
Loading...
Owner options
Explore your selling options
What's special
Welcome home to Hickory Ridge Mews! The Plymouth has a welcoming covered front porch that leads into the heart of your home. The first floor features a generous flex space that leads into your open concept living area. Enjoy your family gathering room with generous amounts of natural light with a gas burning fireplace for added comfort. For the chef we have an expansive kitchen with stainless steel appliances with no shortage of counter space. The ownerâs suite features a large walk-in-closet and an oversized spa-like bathroom. There are an additional three bedrooms, hall bathroom, and laundry room on the second level. Downstairs features a finished lower level rec room and full bathroom perfect for entertaining your guests! March 2023 Delivery. Photos are representative of the model home and may not include all features shown. Contact New Home Consultant for more details on incentives and availability. Agents must accompany their clients on the first visit.
Zillow last checked: 8 hours ago
Listing updated: June 10, 2023 at 05:02pm
Listed by:
Kelly Schuit 443-901-2200,
Next Step Realty,
Listing Team: W Home Group
Bought with:
Non Member
Metropolitan Regional Information Systems, Inc.
Source: Bright MLS,MLS#: PAYK2024888
Facts & features
Interior
Bedrooms & bathrooms
- Bedrooms: 4
- Bathrooms: 4
- Full bathrooms: 3
- 1/2 bathrooms: 1
- Main level bathrooms: 1
Basement
- Area: 0
Heating
- Forced Air, Natural Gas
Cooling
- Central Air, Electric
Appliances
- Included: Water Heater, Microwave, Oven/Range - Gas, Disposal, Water Dispenser, Refrigerator, Dishwasher, Dryer, Energy Efficient Appliances, Exhaust Fan, Ice Maker, Stainless Steel Appliance(s), Washer, Electric Water Heater
- Laundry: Upper Level
Features
- Kitchen Island, Attic, Combination Kitchen/Living, Dining Area, Family Room Off Kitchen, Open Floorplan, Primary Bath(s), Pantry, Recessed Lighting, Bathroom - Stall Shower, Bathroom - Tub Shower, Walk-In Closet(s)
- Flooring: Carpet
- Basement: Partially Finished
- Number of fireplaces: 1
- Fireplace features: Gas/Propane
Interior area
- Total structure area: 2,235
- Total interior livable area: 2,235 sqft
- Finished area above ground: 2,235
- Finished area below ground: 0
Property
Parking
- Total spaces: 2
- Parking features: Garage Faces Front, Garage Door Opener, Attached
- Attached garage spaces: 2
Accessibility
- Accessibility features: None
Features
- Levels: Three
- Stories: 3
- Pool features: None
Lot
- Size: 8,276 sqft
Details
- Additional structures: Above Grade, Below Grade
- Parcel number: 230001100680000000
- Zoning: RESIDENTIAL
- Special conditions: Standard
Construction
Type & style
- Home type: SingleFamily
- Architectural style: Colonial
- Property subtype: Single Family Residence
Materials
- Vinyl Siding
- Foundation: Concrete Perimeter
Condition
- Excellent
- New construction: Yes
Details
- Builder name: Lennar
Utilities & green energy
- Sewer: Public Sewer
- Water: Public
Community & neighborhood
Location
- Region: York
- Subdivision: Hickory Ridge Mews
- Municipality: CONEWAGO TWP
HOA & financial
HOA
- Has HOA: Yes
- HOA fee: $65 quarterly
Other
Other facts
- Listing agreement: Exclusive Agency
- Ownership: Fee Simple
Price history
| Date | Event | Price |
|---|---|---|
| 2/28/2023 | Sold | $390,690$175/sqft |
Source: | ||
| 8/8/2022 | Pending sale | $390,690$175/sqft |
Source: | ||
| 6/22/2022 | Price change | $390,690+8.3%$175/sqft |
Source: | ||
| 6/21/2022 | Price change | $360,900-7.6%$161/sqft |
Source: | ||
| 5/25/2022 | Listed for sale | $390,690$175/sqft |
Source: | ||
Public tax history
| Year | Property taxes | Tax assessment |
|---|---|---|
| 2025 | $8,970 +1.6% | $249,580 |
| 2024 | $8,833 +806.9% | $249,580 +806.9% |
| 2023 | $974 +4.2% | $27,520 |
Find assessor info on the county website
Neighborhood: 17404
Nearby schools
GreatSchools rating
- 7/10Conewago El SchoolGrades: K-3Distance: 2.1 mi
- 5/10Northeastern Middle SchoolGrades: 7-8Distance: 4.7 mi
- 6/10Northeastern Senior High SchoolGrades: 9-12Distance: 4.6 mi
Schools provided by the listing agent
- District: Northeastern York
Source: Bright MLS. This data may not be complete. We recommend contacting the local school district to confirm school assignments for this home.
Get pre-qualified for a loan
At Zillow Home Loans, we can pre-qualify you in as little as 5 minutes with no impact to your credit score.An equal housing lender. NMLS #10287.
Sell for more on Zillow
Get a Zillow Showcase℠ listing at no additional cost and you could sell for .
$420,300
2% more+$8,406
With Zillow Showcase(estimated)$428,706

