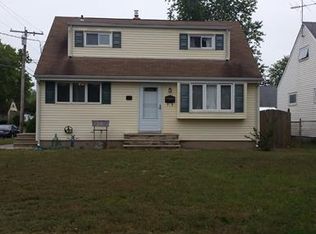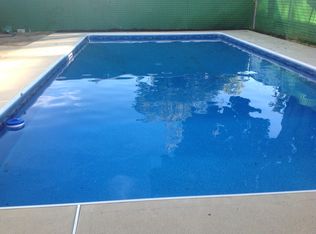Freshly painted, clean & ready to go. 4 Bedroom, 1.5 Bath home w/hardwood floors on 1st level. Updated main bath, newer SS appliances. large yard, new asphalt driveway, deck. Full basement w/washer & dryer, partially finished room & work area. 1 Year AHS home warranty to buyer at closing. Quick closing possible.
This property is off market, which means it's not currently listed for sale or rent on Zillow. This may be different from what's available on other websites or public sources.

