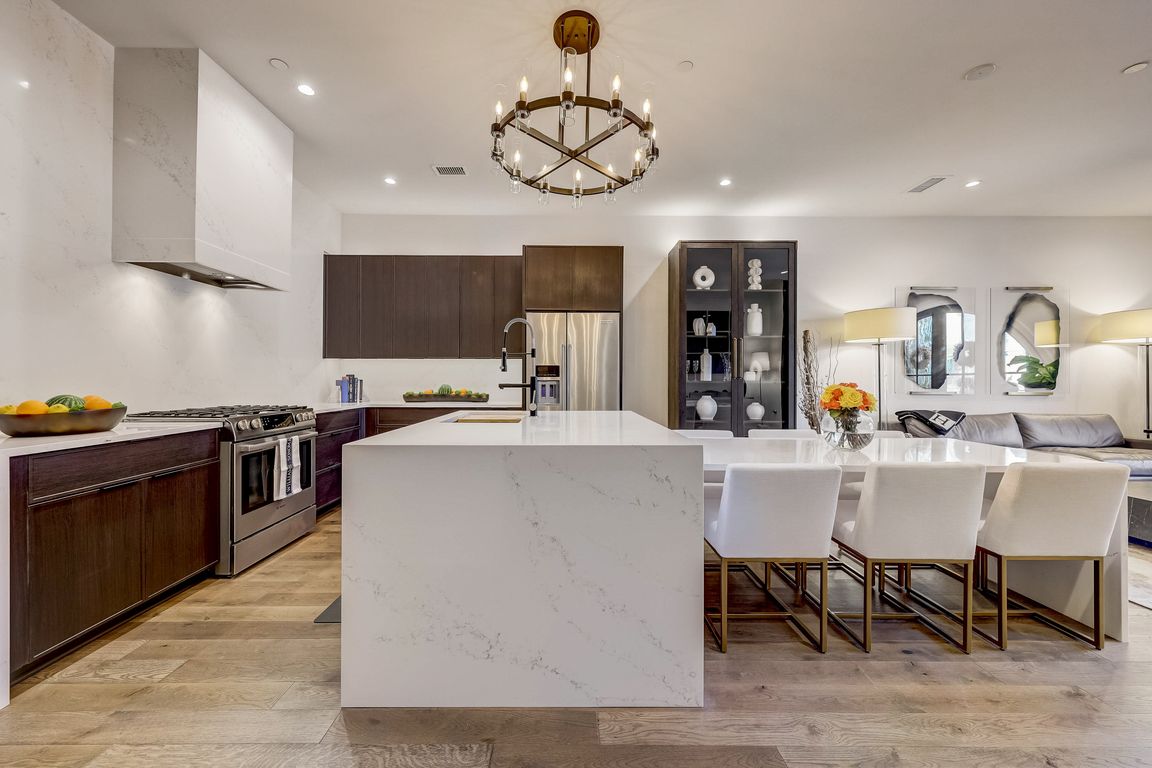
Pending
$699,999
3beds
1,854sqft
330 Heatherden Ave, Fayetteville, GA 30214
3beds
1,854sqft
Townhouse, residential
Built in 2018
1,742 sqft
2 Attached garage spaces
$378 price/sqft
$3,060 annually HOA fee
What's special
Lush landscapingCustom paversCustom window treatmentsModern hanging light fixtureArchitectural entranceTwo walk-in closetsGlass shower enclosure
Welcome Home! Located in the Town At Trilith, No expense was spared in the complete renovation of this gorgeous executive townhome! You will be wowed from the moment you walk up to the beautiful and private outdoor area with custom pavers, lush landscaping and arched architectural entrance, perfect for enjoying ...
- 360 days
- on Zillow |
- 60 |
- 1 |
Likely to sell faster than
Source: FMLS GA,MLS#: 7427285
Travel times
Kitchen
Living Room
Primary Bedroom
Zillow last checked: 7 hours ago
Listing updated: March 03, 2025 at 10:20am
Listing Provided by:
Patrice Sumpter,
Berkshire Hathaway HomeServices Georgia Properties
Source: FMLS GA,MLS#: 7427285
Facts & features
Interior
Bedrooms & bathrooms
- Bedrooms: 3
- Bathrooms: 3
- Full bathrooms: 2
- 1/2 bathrooms: 1
Rooms
- Room types: Loft
Primary bedroom
- Features: None
- Level: None
Bedroom
- Features: None
Primary bathroom
- Features: Double Vanity
Dining room
- Features: Open Concept
Kitchen
- Features: Cabinets Stain, Kitchen Island, Pantry Walk-In, Solid Surface Counters
Heating
- Central, Zoned
Cooling
- Ceiling Fan(s), Zoned
Appliances
- Included: Dishwasher, Disposal, Tankless Water Heater
- Laundry: In Hall, Upper Level
Features
- Double Vanity, High Ceilings 10 ft Main, High Ceilings 10 ft Upper, Walk-In Closet(s)
- Flooring: Ceramic Tile, Hardwood
- Windows: Insulated Windows
- Basement: None
- Attic: Pull Down Stairs
- Number of fireplaces: 1
- Fireplace features: Gas Log, Gas Starter, Living Room
- Common walls with other units/homes: 2+ Common Walls
Interior area
- Total structure area: 1,854
- Total interior livable area: 1,854 sqft
- Finished area above ground: 1,854
Video & virtual tour
Property
Parking
- Total spaces: 2
- Parking features: Attached, Garage, Garage Faces Rear
- Attached garage spaces: 2
Accessibility
- Accessibility features: None
Features
- Levels: Two
- Stories: 2
- Patio & porch: Front Porch
- Exterior features: Other, No Dock
- Pool features: None
- Spa features: None
- Fencing: None
- Has view: Yes
- View description: City
- Waterfront features: None
- Body of water: None
Lot
- Size: 1,742.4 Square Feet
- Features: Other
Details
- Additional structures: None
- Parcel number: 053510004
- Special conditions: Standard
- Other equipment: None
- Horse amenities: None
Construction
Type & style
- Home type: Townhouse
- Architectural style: Contemporary,Modern,Townhouse
- Property subtype: Townhouse, Residential
- Attached to another structure: Yes
Materials
- Brick Front, Cement Siding, HardiPlank Type
- Foundation: Slab
- Roof: Composition
Condition
- Resale
- New construction: No
- Year built: 2018
Utilities & green energy
- Electric: None
- Sewer: Public Sewer
- Water: Public
- Utilities for property: Cable Available, Electricity Available, Natural Gas Available, Phone Available, Sewer Available, Underground Utilities, Water Available
Green energy
- Energy efficient items: Water Heater
- Energy generation: None
Community & HOA
Community
- Features: Homeowners Assoc, Lake, Near Shopping, Park, Playground, Sidewalks, Street Lights, Tennis Court(s)
- Security: Smoke Detector(s)
- Subdivision: Trilith
HOA
- Has HOA: Yes
- Services included: Maintenance Grounds, Swim, Tennis, Trash
- HOA fee: $3,060 annually
Location
- Region: Fayetteville
Financial & listing details
- Price per square foot: $378/sqft
- Tax assessed value: $666,100
- Annual tax amount: $8,110
- Date on market: 7/25/2024
- Listing terms: Cash,Conventional
- Ownership: Fee Simple
- Electric utility on property: Yes
- Road surface type: Asphalt