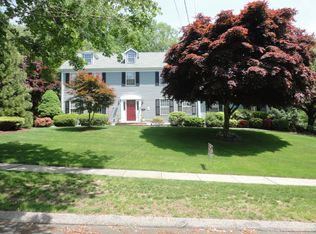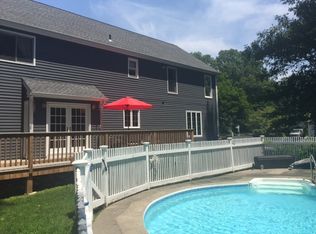Come preview this spectacular Victorian Colonial located in Stratford's north end in the lovely Oronoque section of town. Home has many special features to enjoy while living there. It has a very open floor plan and especially large bedrooms. This is a builder's own home. Special high quality 2 X 6 construction for high efficiency insulation and Anderson thermopane windows. Has 5 Zone oil hot water baseboard heat and 4 zone Central air conditioning. Crown molding throughout the home and a beautiful Fieldstone fireplace in the family room. Magnificent wrap around deck with gazebo. Huge private office over garage with lots of storage and built in desk. Lower level has an in-law living space with private entry with sliders. Lovely gardens surround this exquisite Victorian home and it's lovely above ground pool with surrounding deck. Current tenants vacating upon signed contract being negotiated.
This property is off market, which means it's not currently listed for sale or rent on Zillow. This may be different from what's available on other websites or public sources.


