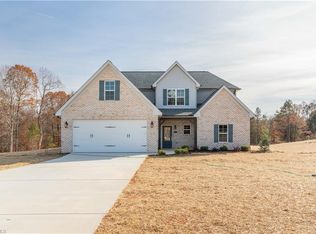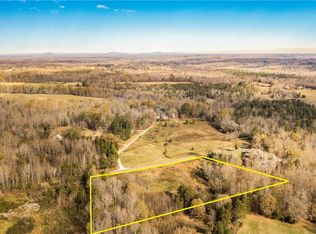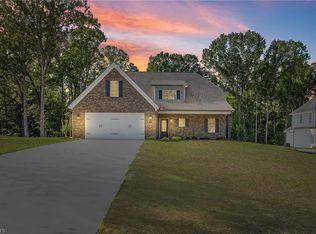Sold for $417,300 on 12/19/23
$417,300
330 Fulton Rd, Advance, NC 27006
4beds
2,671sqft
Stick/Site Built, Residential, Single Family Residence
Built in 2023
0.98 Acres Lot
$446,000 Zestimate®
$--/sqft
$2,988 Estimated rent
Home value
$446,000
$424,000 - $473,000
$2,988/mo
Zestimate® history
Loading...
Owner options
Explore your selling options
What's special
$10,000 BUYER INCENTIVE ~ RATE BUY DOWN ~ COVERED PORCH ~ CLOSING COST ~ CG2 says if you can dream he will make it happen PLUS A $2500 SELLING AGENT BONUS … Must be pending to close by December 15th!! If privacy is what you want then this CG2 Homes custom build is just what you are looking for! Situated on a quiet country road but yet minutes to shopping, medical facilities and I40 this home offers abundant spaces throughout. With a spacious primary bedroom, 3 oversized additional bedrooms and 3.5 baths coupled with a large loft and massive bonus room is sure to make The Aberdeen plan check all your buyers boxes! True to CG2 Homes design elements you will find luxury appointments throughout this offering. See Attachments for Selections - Estimated completion is early December
Zillow last checked: 8 hours ago
Listing updated: April 11, 2024 at 08:55am
Listed by:
Stacy Hill 336-399-2879,
Coldwell Banker Advantage
Bought with:
Fatima Herrera, 324282
Keller Williams Realty Elite
Source: Triad MLS,MLS#: 1120744 Originating MLS: Winston-Salem
Originating MLS: Winston-Salem
Facts & features
Interior
Bedrooms & bathrooms
- Bedrooms: 4
- Bathrooms: 4
- Full bathrooms: 3
- 1/2 bathrooms: 1
- Main level bathrooms: 2
Primary bedroom
- Level: Main
- Dimensions: 15.33 x 15.08
Bedroom 2
- Level: Second
- Dimensions: 14.08 x 12.25
Bedroom 3
- Level: Second
- Dimensions: 14.17 x 13.17
Bedroom 4
- Level: Second
- Dimensions: 14.08 x 12.25
Bonus room
- Level: Second
- Dimensions: 21.17 x 16.33
Dining room
- Level: Main
- Dimensions: 11 x 10.67
Entry
- Level: Main
- Dimensions: 6.08 x 12.08
Kitchen
- Level: Main
- Dimensions: 10.5 x 13
Laundry
- Level: Main
- Dimensions: 6.92 x 7.33
Living room
- Level: Main
- Dimensions: 17.08 x 19.75
Loft
- Level: Second
- Dimensions: 11.08 x 11
Heating
- Fireplace(s), Forced Air, Heat Pump, Propane
Cooling
- Central Air
Appliances
- Included: Dishwasher, Gas Cooktop, Free-Standing Range, Gas Water Heater, Tankless Water Heater
- Laundry: Main Level
Features
- Ceiling Fan(s), Dead Bolt(s), Kitchen Island, Pantry
- Flooring: Carpet, Tile, Vinyl
- Has basement: No
- Attic: Pull Down Stairs
- Number of fireplaces: 1
- Fireplace features: Gas Log, Living Room
Interior area
- Total structure area: 2,671
- Total interior livable area: 2,671 sqft
- Finished area above ground: 2,671
Property
Parking
- Total spaces: 2
- Parking features: Driveway, Garage, Garage Door Opener, Attached
- Attached garage spaces: 2
- Has uncovered spaces: Yes
Features
- Levels: Two
- Stories: 2
- Patio & porch: Porch
- Pool features: None
Lot
- Size: 0.98 Acres
- Dimensions: 98 x 331 x 167 x 329
Details
- Parcel number: J80000001310
- Zoning: RA
- Special conditions: Owner Sale
Construction
Type & style
- Home type: SingleFamily
- Architectural style: Traditional
- Property subtype: Stick/Site Built, Residential, Single Family Residence
Materials
- Brick, Vinyl Siding
- Foundation: Slab
Condition
- New Construction
- New construction: Yes
- Year built: 2023
Utilities & green energy
- Sewer: Septic Tank
- Water: Public
Community & neighborhood
Security
- Security features: Carbon Monoxide Detector(s)
Location
- Region: Advance
Other
Other facts
- Listing agreement: Exclusive Right To Sell
Price history
| Date | Event | Price |
|---|---|---|
| 6/4/2024 | Listing removed | -- |
Source: | ||
| 12/19/2023 | Sold | $417,300-3.7% |
Source: | ||
| 11/21/2023 | Pending sale | $433,128 |
Source: | ||
| 9/28/2023 | Listed for sale | $433,128 |
Source: | ||
Public tax history
| Year | Property taxes | Tax assessment |
|---|---|---|
| 2025 | $2,876 -9.2% | $417,670 +2% |
| 2024 | $3,166 | $409,560 |
Find assessor info on the county website
Neighborhood: 27006
Nearby schools
GreatSchools rating
- 5/10Cornatzer ElementaryGrades: PK-5Distance: 3.6 mi
- 10/10William Ellis MiddleGrades: 6-8Distance: 3.6 mi
- 8/10Davie County Early College HighGrades: 9-12Distance: 6.8 mi
Schools provided by the listing agent
- Elementary: Cornatzer
- Middle: William Ellis
- High: Davie County
Source: Triad MLS. This data may not be complete. We recommend contacting the local school district to confirm school assignments for this home.
Get a cash offer in 3 minutes
Find out how much your home could sell for in as little as 3 minutes with a no-obligation cash offer.
Estimated market value
$446,000
Get a cash offer in 3 minutes
Find out how much your home could sell for in as little as 3 minutes with a no-obligation cash offer.
Estimated market value
$446,000


