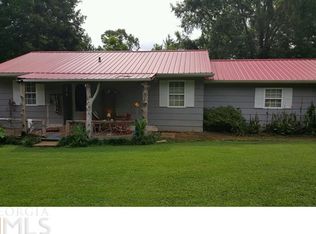Closed
Zestimate®
$695,000
330 Flint Hill Rd, Aragon, GA 30104
5beds
4,373sqft
Single Family Residence
Built in 2005
10.96 Acres Lot
$695,000 Zestimate®
$159/sqft
$4,382 Estimated rent
Home value
$695,000
Estimated sales range
Not available
$4,382/mo
Zestimate® history
Loading...
Owner options
Explore your selling options
What's special
Your dream home is here! This incredible and spacious property has something to offer no matter your passions. Interested in establishing a farm? 10.96 private, level acres with a small barn, pasture and and plenty of room for livestock, horses and crops. The entire property is fenced and includes a security gate. Entertaining more of your thing? How about an inground salt water pool, complete with an electric cover, new pool liner, and pool house with a half bath, plus a festive cedar log cabana? Plenty of room for gatherings on your extensive covered front and back porches with Trex decking. How about an oversized home cinema room for rainy lazy days? Two additional bonus rooms offer versatile space for an office, exercise room, play room, whatever you need! There's a welcoming foyer and separate dining room. The kitchen offers Corian countertops and walk-in pantry and opens to a two story living area with vaulted ceilings and includes a wood burning stove. Huge laundry room and roomy two car garage. Recent upgrades the last couple years include a new roof and gutters with gutter guards. Lovely landscaping! Multiple outbuildings! At just under 4400 square feet, there's plenty of room for everyone! Five bedrooms, four full baths and two half baths! The master bedroom area offers a jetted tub, double vanity, huge walk-in closet, hidden safe room and French doors that open onto the covered back porch. A second bedroom also opens up onto the covered back porch. But wait! There's more! Low maintenance vinyl siding with shaker shingles! Tray ceilings in downstairs bedrooms! Gleaming hardwood floors! This dream property is priced well below a recent appraisal! Make your appointment to see this beauty today before it's gone!
Zillow last checked: 8 hours ago
Listing updated: January 08, 2026 at 03:53pm
Listed by:
Traci C Taylor 706-346-7712,
Realty One Group Edge,
Holly Kelly 770-846-7077,
Realty One Group Edge
Bought with:
Crystal Brooks, 425494
Dwelli
Source: GAMLS,MLS#: 10579697
Facts & features
Interior
Bedrooms & bathrooms
- Bedrooms: 5
- Bathrooms: 5
- Full bathrooms: 4
- 1/2 bathrooms: 1
- Main level bathrooms: 2
- Main level bedrooms: 3
Dining room
- Features: Separate Room
Kitchen
- Features: Breakfast Area, Walk-in Pantry
Heating
- Central, Electric
Cooling
- Ceiling Fan(s), Central Air, Electric
Appliances
- Included: Dishwasher, Disposal, Electric Water Heater, Microwave, Oven/Range (Combo), Refrigerator
- Laundry: Other
Features
- Double Vanity, Master On Main Level, Split Bedroom Plan, Tray Ceiling(s), Vaulted Ceiling(s), Walk-In Closet(s)
- Flooring: Carpet, Hardwood
- Windows: Double Pane Windows
- Basement: Crawl Space
- Has fireplace: Yes
- Fireplace features: Wood Burning Stove
- Common walls with other units/homes: No Common Walls
Interior area
- Total structure area: 4,373
- Total interior livable area: 4,373 sqft
- Finished area above ground: 4,373
- Finished area below ground: 0
Property
Parking
- Total spaces: 4
- Parking features: Garage, Off Street, Parking Pad
- Has garage: Yes
- Has uncovered spaces: Yes
Features
- Levels: Two
- Stories: 2
- Patio & porch: Deck, Porch
- Has private pool: Yes
- Pool features: In Ground, Salt Water
- Fencing: Back Yard,Fenced,Front Yard
- Has view: Yes
- View description: Seasonal View
- Waterfront features: No Dock Or Boathouse
- Body of water: None
Lot
- Size: 10.96 Acres
- Features: Level, Pasture
- Residential vegetation: Grassed, Wooded
Details
- Additional structures: Barn(s), Garage(s), Other, Outbuilding, Pool House, Workshop
- Parcel number: 053 114F
- Other equipment: Home Theater
Construction
Type & style
- Home type: SingleFamily
- Architectural style: Traditional
- Property subtype: Single Family Residence
Materials
- Vinyl Siding
- Foundation: Pillar/Post/Pier
- Roof: Composition
Condition
- Resale
- New construction: No
- Year built: 2005
Utilities & green energy
- Electric: 220 Volts
- Sewer: Septic Tank
- Water: Public
- Utilities for property: Cable Available, Electricity Available, Natural Gas Available, Phone Available, Water Available
Community & neighborhood
Security
- Security features: Fire Sprinkler System, Gated Community, Security System
Community
- Community features: None
Location
- Region: Aragon
- Subdivision: None
HOA & financial
HOA
- Has HOA: No
- Services included: None
Other
Other facts
- Listing agreement: Exclusive Right To Sell
- Listing terms: Cash,Conventional,FHA,VA Loan
Price history
| Date | Event | Price |
|---|---|---|
| 1/8/2026 | Sold | $695,000$159/sqft |
Source: | ||
| 11/28/2025 | Pending sale | $695,000$159/sqft |
Source: | ||
| 10/9/2025 | Price change | $695,000-2.8%$159/sqft |
Source: | ||
| 9/6/2025 | Price change | $715,000-1.4%$164/sqft |
Source: | ||
| 8/7/2025 | Listed for sale | $725,000-15.6%$166/sqft |
Source: | ||
Public tax history
| Year | Property taxes | Tax assessment |
|---|---|---|
| 2024 | $5,551 +52.9% | $282,516 +49.3% |
| 2023 | $3,630 +3.3% | $189,272 +19.2% |
| 2022 | $3,516 -1.2% | $158,832 |
Find assessor info on the county website
Neighborhood: 30104
Nearby schools
GreatSchools rating
- 4/10Eastside Elementary SchoolGrades: PK-5Distance: 3 mi
- 4/10Rockmart Middle SchoolGrades: 6-8Distance: 4 mi
- 6/10Rockmart High SchoolGrades: 9-12Distance: 3.9 mi
Schools provided by the listing agent
- Elementary: Eastside
- Middle: Rockmart
- High: Rockmart
Source: GAMLS. This data may not be complete. We recommend contacting the local school district to confirm school assignments for this home.

Get pre-qualified for a loan
At Zillow Home Loans, we can pre-qualify you in as little as 5 minutes with no impact to your credit score.An equal housing lender. NMLS #10287.
