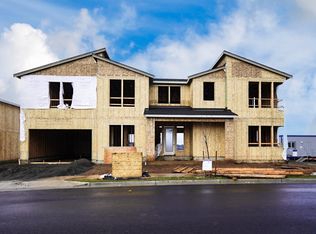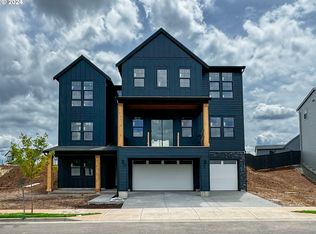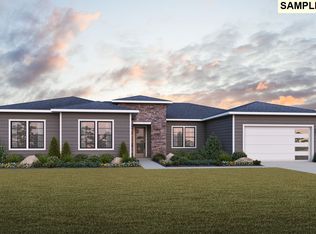Sold
$1,349,995
330 Fir Loop LOT 193, Washougal, WA 98671
5beds
4,046sqft
Residential, Single Family Residence
Built in 2024
-- sqft lot
$1,349,700 Zestimate®
$334/sqft
$5,460 Estimated rent
Home value
$1,349,700
$1.26M - $1.44M
$5,460/mo
Zestimate® history
Loading...
Owner options
Explore your selling options
What's special
Don't miss out on the opportunity to secure a beautiful completed new construction home in up and coming private neighborhood with coveted Camas Schools. This Suttle Contemporary is a thoughtfully curated designer appointed quick move-in luxury new construction home. The Suttle Contemporary floor plan features a sweeping 3-story entryway, private multi-gen suite on the lower level, 4-car garage, 20' ceilings at the great room with a front balcony highlighting gorgeous territorial hilltop views, primary suite on main level, 12' stacking glass slider door exiting to rear patio, upper loft space and bonus flex room. Pre-selected features include 8' doors throughout 10' ceilings on main level and 9' ceilings on secondary levels, electric car charger, 42" linear fireplace, tile surround baths. Enjoy stunning rolling hill views and peak-a-boo views of the Columbia River. Expansive corner lot, almost a quarter acre! This is one of the first homes being built in the community. Photos showcase sneak peak images of house. The Northside community is a hidden gem with trails throughout, a community view point of the Columbia River and Mount Hood, neighborhood parks and future trails connecting to Lacamas Creek trail system. Conveniently located within a 5 minute drive to both Downtown Washougal and Downtown Camas, 15 minute drive to PDX Airport and 20 minute to Downtown Vancouver and Downtown Portland. Quick commute to the Columbia River Gorge National Scenic area, nearby beaches and endless outdoor recreation.
Zillow last checked: 8 hours ago
Listing updated: July 09, 2024 at 05:51am
Listed by:
Jacqueleen Rae 503-989-9469,
Toll Brothers Real Estate Inc,
Lauren Geannopoulos 503-708-2448,
Toll Brothers Real Estate Inc
Bought with:
OR and WA Non Rmls, NA
Non Rmls Broker
Source: RMLS (OR),MLS#: 24321110
Facts & features
Interior
Bedrooms & bathrooms
- Bedrooms: 5
- Bathrooms: 5
- Full bathrooms: 4
- Partial bathrooms: 1
- Main level bathrooms: 2
Primary bedroom
- Features: Bathtub, Double Sinks, Quartz, Suite, Walkin Closet, Walkin Shower
- Level: Main
- Area: 300
- Dimensions: 20 x 15
Bedroom 2
- Features: Bathroom, Bathtub With Shower, Closet, Suite
- Level: Upper
- Area: 132
- Dimensions: 12 x 11
Bedroom 3
- Features: Bathroom, Bathtub With Shower, Closet
- Level: Upper
- Area: 120
- Dimensions: 12 x 10
Bedroom 4
- Features: Bathroom, Bathtub With Shower, Closet
- Level: Upper
- Area: 110
- Dimensions: 11 x 10
Dining room
- Features: Engineered Hardwood
- Level: Main
- Area: 190
- Dimensions: 19 x 10
Family room
- Features: Balcony, Fireplace, Sliding Doors, Vaulted Ceiling
- Level: Main
- Area: 280
- Dimensions: 20 x 14
Kitchen
- Features: Builtin Range, Dishwasher, Island, Microwave, Pantry, Builtin Oven, Engineered Hardwood, Quartz
- Level: Lower
- Area: 247
- Dimensions: 13 x 13
Heating
- Forced Air 95 Plus, Fireplace(s), Heat Pump
Cooling
- Heat Pump
Appliances
- Included: Built In Oven, Cooktop, Dishwasher, Disposal, ENERGY STAR Qualified Appliances, Gas Appliances, Built-In Range, Microwave, Tank Water Heater
- Laundry: Laundry Room
Features
- Floor 3rd, High Ceilings, Quartz, Vaulted Ceiling(s), Bathroom, Bathtub With Shower, Closet, Walk-In Closet(s), Suite, Balcony, Kitchen Island, Pantry, Bathtub, Double Vanity, Walkin Shower
- Flooring: Hardwood, Engineered Hardwood
- Doors: Sliding Doors
- Windows: Double Pane Windows, Vinyl Frames
- Basement: Daylight,Finished,Separate Living Quarters Apartment Aux Living Unit
- Number of fireplaces: 1
- Fireplace features: Gas
Interior area
- Total structure area: 4,046
- Total interior livable area: 4,046 sqft
Property
Parking
- Total spaces: 4
- Parking features: Driveway, Garage Door Opener, Attached, Oversized, Tandem
- Attached garage spaces: 4
- Has uncovered spaces: Yes
Accessibility
- Accessibility features: Caregiver Quarters, Main Floor Bedroom Bath, Walkin Shower, Accessibility
Features
- Stories: 3
- Patio & porch: Covered Deck, Deck, Patio, Porch
- Exterior features: Yard, Balcony
- Fencing: Fenced
- Has view: Yes
- View description: Mountain(s), River, Territorial
- Has water view: Yes
- Water view: River
Lot
- Features: Corner Lot, SqFt 10000 to 14999
Details
- Additional structures: GuestQuarters, SeparateLivingQuartersApartmentAuxLivingUnit
- Parcel number: New Construction
Construction
Type & style
- Home type: SingleFamily
- Architectural style: Contemporary,NW Contemporary
- Property subtype: Residential, Single Family Residence
Materials
- Board & Batten Siding, Cement Siding
- Foundation: Concrete Perimeter
- Roof: Composition
Condition
- New Construction
- New construction: Yes
- Year built: 2024
Details
- Warranty included: Yes
Utilities & green energy
- Gas: Gas
- Sewer: Public Sewer
- Water: Public
- Utilities for property: DSL
Green energy
- Energy generation: Solar Ready
Community & neighborhood
Security
- Security features: Fire Sprinkler System
Location
- Region: Washougal
- Subdivision: Northside
HOA & financial
HOA
- Has HOA: Yes
- HOA fee: $71 monthly
- Amenities included: Maintenance Grounds
Other
Other facts
- Listing terms: Cash,Conventional,VA Loan
- Road surface type: Paved
Price history
| Date | Event | Price |
|---|---|---|
| 7/8/2024 | Sold | $1,349,995$334/sqft |
Source: | ||
| 6/6/2024 | Pending sale | $1,349,995$334/sqft |
Source: | ||
| 5/26/2024 | Listed for sale | $1,349,995$334/sqft |
Source: | ||
Public tax history
Tax history is unavailable.
Neighborhood: 98671
Nearby schools
GreatSchools rating
- 7/10Lacamas Heights Elementary SchoolGrades: K-5Distance: 3.5 mi
- 6/10Liberty Middle SchoolGrades: 6-8Distance: 1.3 mi
- 10/10Camas High SchoolGrades: 9-12Distance: 1.4 mi
Schools provided by the listing agent
- Elementary: Lacamas Lake
- Middle: Liberty
- High: Camas
Source: RMLS (OR). This data may not be complete. We recommend contacting the local school district to confirm school assignments for this home.
Get a cash offer in 3 minutes
Find out how much your home could sell for in as little as 3 minutes with a no-obligation cash offer.
Estimated market value
$1,349,700
Get a cash offer in 3 minutes
Find out how much your home could sell for in as little as 3 minutes with a no-obligation cash offer.
Estimated market value
$1,349,700


