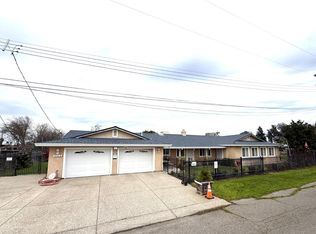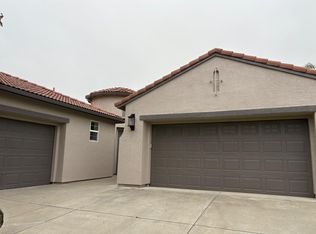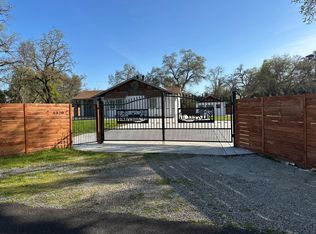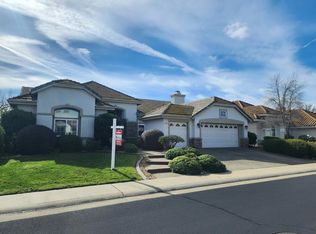Experience the best of rural living at 330 Elverta Rd in desirable Elverta. Set on a generous lot, this property offers excellent potential (buyer to verify with Sacramento County) for small-scale farming, gardening, livestock, horses, or creating your own private country retreat. With ample space for expansion, possible ADU opportunities, and multi-generational living, this home is ideal for owner-occupants, investors, or ag-focused buyers looking to add value. Enjoy open space, privacy, and a peaceful setting while remaining conveniently close to Hwy 99, schools, and shopping. Endless possibilities in an agricultural environment buyer to verify zoning, land use, and all permitted uses. "Rolls-Royce does not come with property." Any personal property referenced is not included in the purchase price and must be negotiated separately between buyer and seller outside of escrow.
Active
Price increase: $99.1K (2/21)
$699,000
330 Elverta Rd, Elverta, CA 95626
4beds
2,715sqft
Est.:
Single Family Residence
Built in 2002
1.2 Acres Lot
$697,200 Zestimate®
$257/sqft
$-- HOA
What's special
Open spaceGenerous lot
- 24 days |
- 7,643 |
- 319 |
Zillow last checked: 8 hours ago
Listing updated: February 21, 2026 at 08:53am
Listed by:
Frank Goehringer DRE #01826409 916-996-1877,
Real Estate Source Inc
Source: MetroList Services of CA,MLS#: 226011824Originating MLS: MetroList Services, Inc.
Tour with a local agent
Facts & features
Interior
Bedrooms & bathrooms
- Bedrooms: 4
- Bathrooms: 3
- Full bathrooms: 3
Rooms
- Room types: Loft, Bonus Room, Converted Garage, Office, Dining Room, Guest Quarters, Kitchen, Laundry, Library, Living Room
Primary bedroom
- Features: Closet, Ground Floor, Walk-In Closet
Primary bathroom
- Features: Shower Stall(s), Double Vanity, Soaking Tub, Tile, Marble, Multiple Shower Heads, Tub w/Shower Over, Window
Dining room
- Features: Breakfast Nook, Formal Room, Dining/Family Combo, Space in Kitchen, Other
Kitchen
- Features: Breakfast Area, Marble Counter, Breakfast Room, Butlers Pantry, Pantry Cabinet, Pantry Closet, Granite Counters, Kitchen Island, Stone Counters
Heating
- Central, Fireplace(s), Gas
Cooling
- Ceiling Fan(s), Central Air, Wall Unit(s), Window Unit(s), Room Air, Attic Fan
Appliances
- Included: Free-Standing Gas Range, Gas Water Heater, Range Hood, Dishwasher, Disposal, Microwave, Self Cleaning Oven, Other, Free-Standing Gas Oven
- Laundry: Laundry Room, Cabinets, Electric Dryer Hookup, Gas Dryer Hookup, Ground Floor, Hookups Only, Inside, Other, Inside Room
Features
- Flooring: Carpet, Tile
- Number of fireplaces: 1
- Fireplace features: Raised Hearth, Family Room, Wood Burning, Other
Interior area
- Total interior livable area: 2,715 sqft
Property
Parking
- Total spaces: 4
- Parking features: Covered, Detached, Garage Door Opener, Guest, Driveway, Gated
- Garage spaces: 4
- Has uncovered spaces: Yes
Features
- Stories: 2
- Exterior features: Uncovered Courtyard, Dog Run
- Fencing: Back Yard,Entry Gate,Fenced,Other,Gated Driveway/Sidewalks
- Waterfront features: Pond Seasonal
- Frontage type: Borders Government Land
Lot
- Size: 1.2 Acres
- Features: Manual Sprinkler F&R, Sprinklers In Front, Sprinklers In Rear, Private, Garden, Landscape Back, Landscape Front
Details
- Additional structures: Barn(s), Pergola, Gazebo, Shed(s), Storage
- Parcel number: 20201180320000
- Zoning description: RD-5
- Special conditions: Standard
- Other equipment: Home Theater, Satellite Dish, Water Cond Equipment Owned, Water Filter System
Construction
Type & style
- Home type: SingleFamily
- Architectural style: Other
- Property subtype: Single Family Residence
Materials
- Ceiling Insulation, Concrete, Floor Insulation, Frame, Wall Insulation, Glass, Wood, Wood Siding
- Foundation: Concrete, Slab
- Roof: Composition,Tile
Condition
- Year built: 2002
Utilities & green energy
- Sewer: Septic Connected
- Water: Well
- Utilities for property: Cable Available, Electric, Sewer In & Connected, Internet Available, Natural Gas Connected
Community & HOA
Location
- Region: Elverta
Financial & listing details
- Price per square foot: $257/sqft
- Tax assessed value: $626,975
- Annual tax amount: $7,205
- Price range: $699K - $699K
- Date on market: 2/1/2026
- Road surface type: Paved, Paved Sidewalk
Estimated market value
$697,200
$662,000 - $732,000
$4,011/mo
Price history
Price history
| Date | Event | Price |
|---|---|---|
| 2/21/2026 | Price change | $699,000+16.5%$257/sqft |
Source: MetroList Services of CA #226011824 Report a problem | ||
| 2/5/2026 | Price change | $599,888-4.1%$221/sqft |
Source: MetroList Services of CA #226011824 Report a problem | ||
| 2/3/2026 | Price change | $625,432-0.2%$230/sqft |
Source: MetroList Services of CA #226011824 Report a problem | ||
| 2/2/2026 | Price change | $626,789-24%$231/sqft |
Source: MetroList Services of CA #226011824 Report a problem | ||
| 5/5/2025 | Price change | $825,000-8.2%$304/sqft |
Source: MetroList Services of CA #224033350 Report a problem | ||
| 10/30/2024 | Price change | $899,000-2.6%$331/sqft |
Source: MetroList Services of CA #224033350 Report a problem | ||
| 6/4/2024 | Price change | $923,000-1.6%$340/sqft |
Source: MetroList Services of CA #224033350 Report a problem | ||
| 5/16/2024 | Price change | $938,000-1.1%$345/sqft |
Source: MetroList Services of CA #224033350 Report a problem | ||
| 5/8/2024 | Price change | $948,000-0.1%$349/sqft |
Source: MetroList Services of CA #224033350 Report a problem | ||
| 4/11/2024 | Listed for sale | $949,000-4.6%$350/sqft |
Source: MetroList Services of CA #224033350 Report a problem | ||
| 1/4/2023 | Listing removed | -- |
Source: MetroList Services of CA #222089826 Report a problem | ||
| 7/18/2022 | Listing removed | $995,000$366/sqft |
Source: MetroList Services of CA #222089826 Report a problem | ||
| 7/18/2022 | Listed for sale | $995,000+156.4%$366/sqft |
Source: MetroList Services of CA #222089826 Report a problem | ||
| 12/31/2002 | Sold | $388,000+135.2%$143/sqft |
Source: MetroList Services of CA #152223364 Report a problem | ||
| 9/12/2001 | Sold | $165,000$61/sqft |
Source: MetroList Services of CA #152117987 Report a problem | ||
Public tax history
Public tax history
| Year | Property taxes | Tax assessment |
|---|---|---|
| 2025 | $7,205 +7% | $626,975 +2% |
| 2024 | $6,732 -0.2% | $614,682 +2% |
| 2023 | $6,748 +4.1% | $602,630 +2% |
| 2022 | $6,484 +15% | $590,815 +17% |
| 2021 | $5,637 +14% | $504,792 +14% |
| 2020 | $4,946 +8.6% | $442,800 -21.2% |
| 2019 | $4,555 -25.6% | $562,054 +2% |
| 2018 | $6,124 +0.9% | $551,035 +2% |
| 2017 | $6,068 -0.6% | $540,231 +2% |
| 2016 | $6,106 +26.6% | $529,639 +13.3% |
| 2015 | $4,823 | $467,653 +11% |
| 2014 | $4,823 | $421,309 +30% |
| 2013 | -- | $324,084 +19% |
| 2012 | -- | $272,340 -8% |
| 2011 | -- | $296,024 -5% |
| 2010 | -- | $311,605 -34.7% |
| 2008 | -- | $477,339 +6% |
| 2007 | -- | $450,431 +3.1% |
| 2006 | -- | $436,698 +2% |
| 2005 | -- | $428,137 +8.3% |
| 2004 | -- | $395,243 +1.9% |
| 2003 | -- | $388,000 +135.2% |
| 2002 | -- | $165,000 +814.9% |
| 2001 | -- | $18,034 +2% |
| 2000 | -- | $17,682 |
Find assessor info on the county website
BuyAbility℠ payment
Est. payment
$3,988/mo
Principal & interest
$3312
Property taxes
$676
Climate risks
Neighborhood: 95626
Nearby schools
GreatSchools rating
- 2/10Elverta Elementary SchoolGrades: K-5Distance: 0.3 mi
- 3/10Alpha Technology Middle SchoolGrades: 6-8Distance: 1.2 mi



