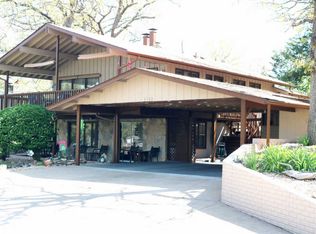Great lake home in an AMAZING lake community! If you've been on the hunt for an affordable lake house in a neighborhood with a great sense of community- look no further. Clearwater Acres rests just across the 86 Bridge. The community is very well kept, has a variety of custom homes and has an unofficial ''golf cart parade'' every evening with neighbors. Enjoy the beautiful sunsets and lake views off of the private master deck or on the massive partially covered deck off the living room. This home has all the space you'll need for your friends, family and neighbors. New roof and water heater in November of 2019! Call today to check it out!
This property is off market, which means it's not currently listed for sale or rent on Zillow. This may be different from what's available on other websites or public sources.

