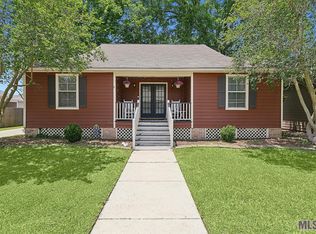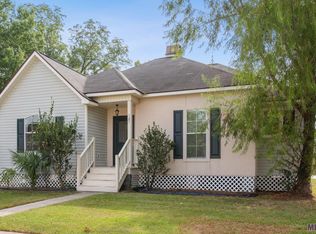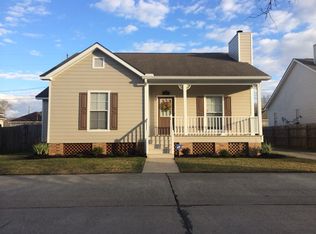Sold on 07/28/25
Price Unknown
330 Edgehaven Dr, Baton Rouge, LA 70810
4beds
1,754sqft
Single Family Residence, Residential
Built in 2003
6,969.6 Square Feet Lot
$220,700 Zestimate®
$--/sqft
$2,051 Estimated rent
Maximize your home sale
Get more eyes on your listing so you can sell faster and for more.
Home value
$220,700
$207,000 - $236,000
$2,051/mo
Zestimate® history
Loading...
Owner options
Explore your selling options
What's special
Charming 4-Bedroom Home Just Minutes from LSU! Located off Burbank in a convenient, sought-after area, this well-maintained 4BR/2BA home features a smart triple split floorplan with plenty to love. The living room offers a cozy fireplace, high ceilings and great natural light, flowing into a bright kitchen with a movable island, pantry, and breakfast room overlooking the backyard. The primary suite is a retreat with tray ceilings, dual vanities, soaking tub, walk-in shower, and two walk-in closets. With no carpet, generous storage throughout, and thoughtful design, this home is move-in ready. Enjoy a nicely sized backyard with space to relax, play, or entertain. The extended driveway, attached carport, and additional paved parking offer convenience for guests or extra vehicles. Outdoor storage adds even more function. This one won’t last long—schedule your showing today!
Zillow last checked: 8 hours ago
Listing updated: July 31, 2025 at 09:18am
Listed by:
Guy Faulstich,
HomeStitch Realty
Source: ROAM MLS,MLS#: 2025009196
Facts & features
Interior
Bedrooms & bathrooms
- Bedrooms: 4
- Bathrooms: 2
- Full bathrooms: 2
Primary bedroom
- Features: En Suite Bath, 2 Closets or More, Ceiling Fan(s), Tray Ceiling(s), Walk-In Closet(s)
- Level: First
- Area: 198.95
- Width: 14.11
Bedroom 1
- Level: First
- Area: 119
- Dimensions: 10 x 11.9
Bedroom 2
- Level: First
- Area: 127.71
- Width: 9.9
Bedroom 3
- Level: First
- Area: 146.26
- Width: 10.3
Primary bathroom
- Features: Double Vanity, Separate Shower, Soaking Tub
- Level: First
- Area: 141.4
- Width: 14
Bathroom 1
- Level: First
- Area: 47.52
Dining room
- Level: First
- Area: 123.2
- Width: 11
Kitchen
- Level: First
- Area: 176.73
Living room
- Level: First
- Area: 302.94
Heating
- Central
Cooling
- Central Air, Ceiling Fan(s)
Appliances
- Included: Dishwasher, Microwave, Range/Oven
Features
- Flooring: Ceramic Tile, Laminate
- Windows: Window Treatments
- Attic: Attic Access,Storage
- Number of fireplaces: 1
Interior area
- Total structure area: 2,206
- Total interior livable area: 1,754 sqft
Property
Parking
- Parking features: Carport, Driveway
- Has carport: Yes
Features
- Stories: 1
- Fencing: Privacy
Lot
- Size: 6,969 sqft
- Dimensions: 115.4 x 70 x 115.4 x 81
Details
- Parcel number: 00861758
- Special conditions: Standard
Construction
Type & style
- Home type: SingleFamily
- Architectural style: Traditional
- Property subtype: Single Family Residence, Residential
Materials
- Stucco Siding, Vinyl Siding, Frame
- Foundation: Pillar/Post/Pier
Condition
- New construction: No
- Year built: 2003
Utilities & green energy
- Gas: None
- Sewer: Public Sewer
- Water: Public
Community & neighborhood
Location
- Region: Baton Rouge
- Subdivision: Westhaven
HOA & financial
HOA
- Has HOA: Yes
- HOA fee: $100 annually
Other
Other facts
- Listing terms: Cash,Conventional,FHA,VA Loan
Price history
| Date | Event | Price |
|---|---|---|
| 7/28/2025 | Sold | -- |
Source: | ||
| 6/18/2025 | Pending sale | $219,900$125/sqft |
Source: | ||
| 6/12/2025 | Price change | $219,900-1.8%$125/sqft |
Source: | ||
| 5/27/2025 | Price change | $224,000-2.2%$128/sqft |
Source: | ||
| 5/18/2025 | Listed for sale | $229,000+23.8%$131/sqft |
Source: | ||
Public tax history
| Year | Property taxes | Tax assessment |
|---|---|---|
| 2024 | $1,323 -1% | $17,580 |
| 2023 | $1,336 +2.9% | $17,580 |
| 2022 | $1,298 -40.4% | $17,580 -2.5% |
Find assessor info on the county website
Neighborhood: South Burbank
Nearby schools
GreatSchools rating
- 8/10Wildwood Elementary SchoolGrades: PK-5Distance: 0.9 mi
- 4/10Westdale Middle SchoolGrades: 6-8Distance: 5.9 mi
- 2/10Tara High SchoolGrades: 9-12Distance: 5.4 mi
Schools provided by the listing agent
- District: East Baton Rouge
Source: ROAM MLS. This data may not be complete. We recommend contacting the local school district to confirm school assignments for this home.
Sell for more on Zillow
Get a free Zillow Showcase℠ listing and you could sell for .
$220,700
2% more+ $4,414
With Zillow Showcase(estimated)
$225,114

