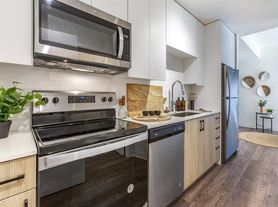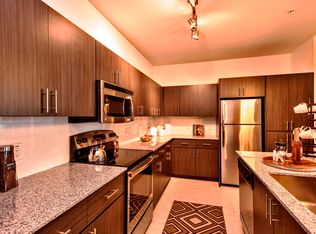Experience the thoughtfully crafted B3 Floor Plan in vibrant Phoenix. Offering 964 sq ft, this 2 bed, 2 bath space boasts modern design with dynamic amenities like a fitness center and in-unit laundry. Enjoy a convenient lifestyle in this premier location. Contact us today to schedule your tour of this exceptional floor plan.
Apartment for rent
Special offer
$2,095/mo
330 E Pierce St APT 1102, Phoenix, AZ 85004
2beds
964sqft
Price may not include required fees and charges.
Apartment
Available Tue Nov 11 2025
Cats, dogs OK
Air conditioner, ceiling fan
-- Laundry
-- Parking
-- Heating
What's special
Modern designIn-unit laundry
- 22 days |
- -- |
- -- |
Travel times
Looking to buy when your lease ends?
Consider a first-time homebuyer savings account designed to grow your down payment with up to a 6% match & 3.83% APY.
Facts & features
Interior
Bedrooms & bathrooms
- Bedrooms: 2
- Bathrooms: 2
- Full bathrooms: 2
Cooling
- Air Conditioner, Ceiling Fan
Features
- Ceiling Fan(s), Elevator, View, Walk-In Closet(s)
- Flooring: Laminate
Interior area
- Total interior livable area: 964 sqft
Property
Parking
- Details: Contact manager
Features
- Stories: 30
- Exterior features: Barbecue, Concierge, Cook with confidence under modern canopy vent hoods that keep air fresh, Enjoy the convenience of ground-floor retail just steps away, Enjoy the look and feel of soft-close, European-style cabinetry, Exterior Type: Conventional, Find your focus in built-in working spaces throughout the community, Flooring: Laminate, High-speed Internet Ready, Keep clutter at bay with extra storage options available, Keep devices powered with built-in USB charging ports, Live comfortably with ceiling heights ranging from 9'4, Make meal prep easier with a handy vegetable sprayer built into the kitchen faucet, On-Site Management, Package Receiving, Pet Park, Power up with convenient on-site electric car charging stations, Prep and dine on sleek quartz countertops*, Rooftop Community Gas Grill/BBQ Area, Simplify your life with easy online rental payments, Stay connected with Wi-Fi throughout community spaces, Stay fit outdoors with a fully equipped functional CrossFit area designed for all levels, Step outside and enjoy dining and entertainment just a short walk away, Store and tune up your ride with on-site bike parking and repair, Stretch and reset in the dedicated yoga studio, TV Lounge, View Type: Step out onto private patio/balconies* for fresh air and views*
- Has view: Yes
- View description: City View
Construction
Type & style
- Home type: Apartment
- Property subtype: Apartment
Condition
- Year built: 2019
Building
Details
- Building name: Altura
Management
- Pets allowed: Yes
Community & HOA
Community
- Features: Clubhouse, Fitness Center, Gated
HOA
- Amenities included: Fitness Center
Location
- Region: Phoenix
Financial & listing details
- Lease term: 3 months, 4 months, 5 months, 6 months, 7 months, 8 months, 9 months, 10 months, 11 months, 12 months, 13 months, 14 months, 15 months
Price history
| Date | Event | Price |
|---|---|---|
| 10/4/2025 | Listed for rent | $2,095-4.6%$2/sqft |
Source: Zillow Rentals | ||
| 4/17/2024 | Listing removed | -- |
Source: Zillow Rentals | ||
| 4/16/2024 | Price change | $2,197+3.4%$2/sqft |
Source: Zillow Rentals | ||
| 4/9/2024 | Listed for rent | $2,125-16.7%$2/sqft |
Source: Zillow Rentals | ||
| 12/27/2019 | Listing removed | $2,550$3/sqft |
Source: CA Ventures | ||
Neighborhood: Central City
There are 27 available units in this apartment building
- Special offer! Price shown is Base Rent, does not include non-optional fees and utilities. Review Building overview for details.

