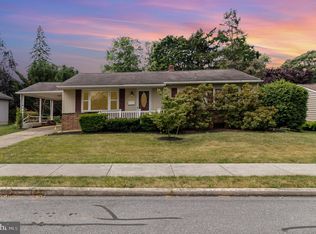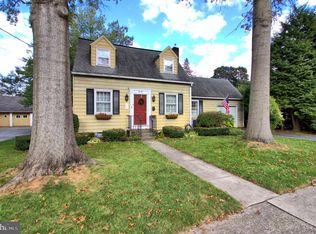Across from the stables of Linden Hall, this one story home is almost 1900 finished square feet with 3 bedrooms & 2 full bathrooms. Within walking distance to downtown Lititz, you will love the ease and accessibility to all the town offers. Enjoy this master suite with cathedral ceilings, master bath plus peaceful, summer nights to private deck off of master suite. Wonderful open floor plan with an easy flow. Exquisite natural light in Family room with cathedral ceilings, skylights and large windows. Separate office space off of family room. Spacious lower living area ready to be finished. Private backyard with secluded deck. Adorable fish pond off of Gazebo and a beautifully landscaped backyard. A rare find in the Lititz Boro with all one floor living, open layout and 2 car garage.
This property is off market, which means it's not currently listed for sale or rent on Zillow. This may be different from what's available on other websites or public sources.

