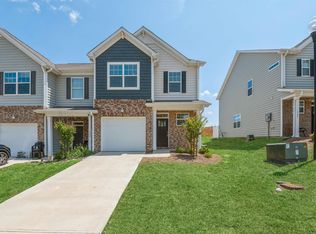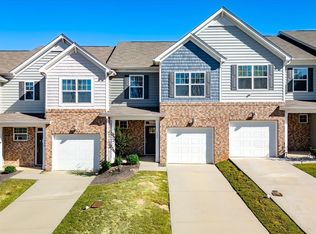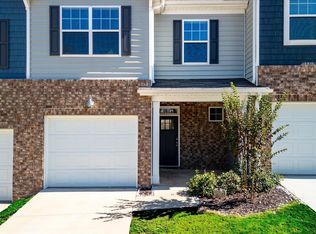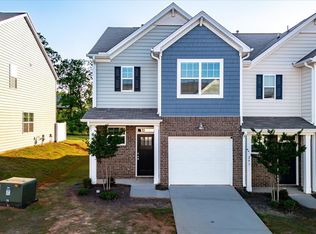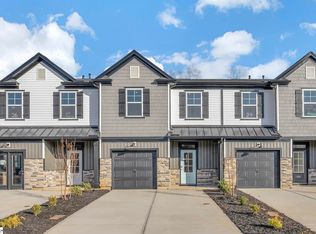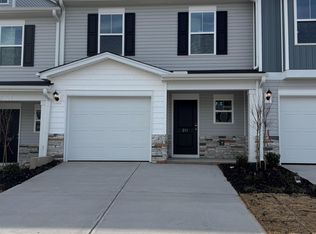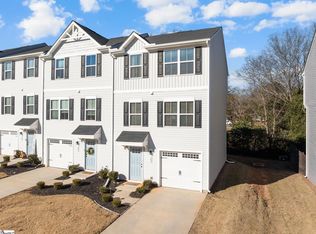Welcome to 330 E Compass Way, a beautifull townhome located in the desirable Northview subdivision. This 3-bedroom, 2.5-bathroom home features the thoughtfully designed Carlton Exterior floor plan, blending modern style with everyday functionality. The open-concept living space is adorned with durable luxury vinyl flooring and flows effortlessly into a sleek kitchen outfitted with quartz countertops, stainless steel appliances, and generous cabinetry. Upstairs, the spacious primary suite offers a private en-suite bath, while two additional bedrooms and a convenient laundry room provide comfort and practicality. Outside, enjoy a charming back porch and a partially fenced backyard—perfect for quiet mornings or weekend gatherings. With access to community amenities like a dog park and playground, and just minutes from Downtown Easley's shops, restaurants, and entertainment, this home delivers an exceptional living experience. Ask about how the sellers’ preferred lender can help you save!
For sale
$230,000
330 E Compass Way, Easley, SC 29640
3beds
1,729sqft
Est.:
Townhouse, Residential
Built in 2022
2,613.6 Square Feet Lot
$227,400 Zestimate®
$133/sqft
$-- HOA
What's special
Charming back porchPrivate en-suite bathSleek kitchenStainless steel appliancesQuartz countertopsDurable luxury vinyl flooringSpacious primary suite
- 78 days |
- 237 |
- 16 |
Zillow last checked: 8 hours ago
Listing updated: January 07, 2026 at 05:50am
Listed by:
Alex Fisher 803-629-2249,
Kingfisher Realty
Source: Greater Greenville AOR,MLS#: 1574106
Tour with a local agent
Facts & features
Interior
Bedrooms & bathrooms
- Bedrooms: 3
- Bathrooms: 3
- Full bathrooms: 2
- 1/2 bathrooms: 1
Rooms
- Room types: Laundry, Breakfast Area
Primary bedroom
- Area: 238
- Dimensions: 14 x 17
Bedroom 2
- Area: 132
- Dimensions: 12 x 11
Bedroom 3
- Area: 120
- Dimensions: 12 x 10
Primary bathroom
- Features: Double Sink, Full Bath, Shower Only, Walk-In Closet(s)
- Level: Second
Kitchen
- Area: 156
- Dimensions: 13 x 12
Living room
- Area: 221
- Dimensions: 17 x 13
Heating
- Forced Air, Natural Gas
Cooling
- Central Air, Electric
Appliances
- Included: Dishwasher, Refrigerator, Free-Standing Electric Range, Microwave, Electric Water Heater
- Laundry: 2nd Floor, Walk-in, Electric Dryer Hookup, Washer Hookup, Laundry Room
Features
- High Ceilings, Tray Ceiling(s), Open Floorplan, Walk-In Closet(s), Laminate Counters, Countertops – Quartz, Pantry
- Flooring: Carpet, Luxury Vinyl
- Windows: Window Treatments
- Basement: None
- Attic: Pull Down Stairs,Storage
- Number of fireplaces: 1
- Fireplace features: Gas Log
Interior area
- Total interior livable area: 1,729 sqft
Property
Parking
- Total spaces: 1
- Parking features: Attached, Garage Door Opener, Driveway, Concrete
- Attached garage spaces: 1
- Has uncovered spaces: Yes
Features
- Levels: Two
- Stories: 2
- Patio & porch: Front Porch, Screened
Lot
- Size: 2,613.6 Square Feet
- Dimensions: 22' x 120'
- Features: Sidewalk
- Topography: Level
Details
- Parcel number: 512020804514 R0091926
Construction
Type & style
- Home type: Townhouse
- Architectural style: Traditional
- Property subtype: Townhouse, Residential
Materials
- Brick Veneer, Vinyl Siding
- Foundation: Slab
- Roof: Composition
Condition
- Year built: 2022
Utilities & green energy
- Sewer: Public Sewer
- Water: Public
- Utilities for property: Cable Available, Underground Utilities
Community & HOA
Community
- Features: Street Lights, Playground, Sidewalks, Dog Park
- Security: Smoke Detector(s)
- Subdivision: North View
HOA
- Has HOA: Yes
- Services included: Maintenance Structure, Maintenance Grounds, Street Lights, Restrictive Covenants
Location
- Region: Easley
Financial & listing details
- Price per square foot: $133/sqft
- Tax assessed value: $257,700
- Annual tax amount: $4,785
- Date on market: 11/6/2025
Estimated market value
$227,400
$216,000 - $239,000
$1,881/mo
Price history
Price history
| Date | Event | Price |
|---|---|---|
| 11/6/2025 | Listed for sale | $230,000+0.9%$133/sqft |
Source: | ||
| 6/1/2025 | Listing removed | $227,900$132/sqft |
Source: | ||
| 5/13/2025 | Price change | $227,900-0.9%$132/sqft |
Source: | ||
| 1/27/2025 | Price change | $230,000-3.2%$133/sqft |
Source: | ||
| 1/6/2025 | Listed for sale | $237,500$137/sqft |
Source: | ||
Public tax history
Public tax history
| Year | Property taxes | Tax assessment |
|---|---|---|
| 2024 | $4,785 +22.4% | $15,460 |
| 2023 | $3,909 +1823.4% | $15,460 +2140.6% |
| 2022 | $203 | $690 |
Find assessor info on the county website
BuyAbility℠ payment
Est. payment
$1,257/mo
Principal & interest
$1088
Property taxes
$88
Home insurance
$81
Climate risks
Neighborhood: 29640
Nearby schools
GreatSchools rating
- 5/10East End Elementary SchoolGrades: PK-5Distance: 1.9 mi
- 4/10Richard H. Gettys Middle SchoolGrades: 6-8Distance: 2.4 mi
- 6/10Easley High SchoolGrades: 9-12Distance: 4.1 mi
Schools provided by the listing agent
- Elementary: East End
- Middle: Richard H. Gettys
- High: Easley
Source: Greater Greenville AOR. This data may not be complete. We recommend contacting the local school district to confirm school assignments for this home.
