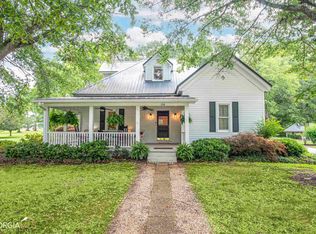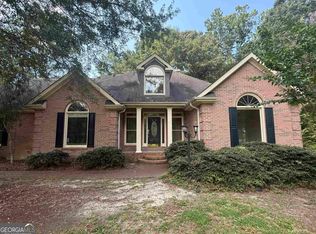Convenient to Atlanta with Morgan County School Systems rated Top 10 in GA. There are not many homes with this many upgrades available at this price point. Two stairways leading upstairs over looking the Great Room. The open floor plan on the Main Level can suite anyone's needs. Every room and bathroom in the house are well thought out with high end design. Custom cabinets with upgraded countertops. Beautiful landscapes with fabulous stone retaining wall in the back yard. Great house for entertaining and family.
This property is off market, which means it's not currently listed for sale or rent on Zillow. This may be different from what's available on other websites or public sources.

