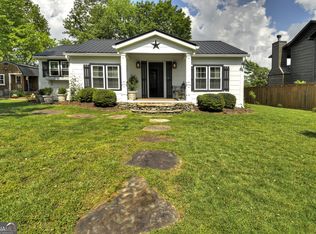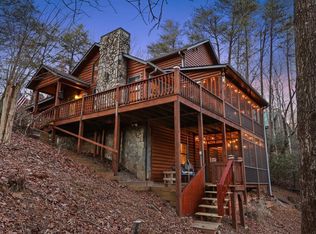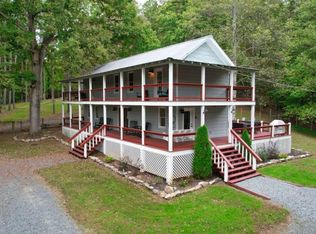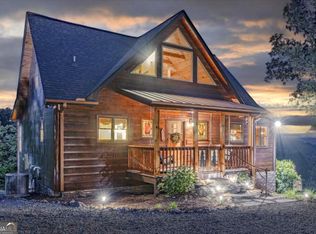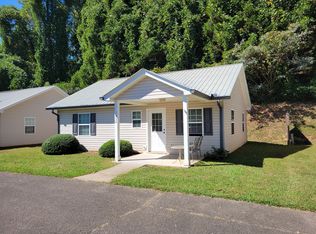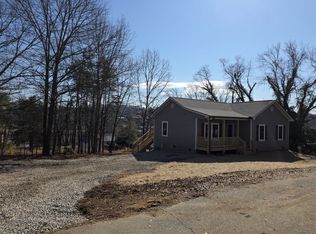Stunning custom home located in a quiet residential area, in the heart of Blue Ridge! Enter and take in the vaulted ceilings and custom stone fireplace. The kitchen features custom wood cabinets, high end appliances and a stacked stone breakfast bar. Double French doors draw in loads of sunlight and a black walnut bar makes quite a statement in the great room. Comes mostly furnished with high-end designer furniture and accessories. Primary bedroom on the main and two bedrooms up. Designer lighting and ceiling fans throughout and a dual zone HVAC. A large deck overlooks the charming town of Blue Ridge and invites you to entertain or just relax. Don't miss out on this opportunity to be within walking distance to all the excitement of Main Street Blue Ridge!
Active
$639,000
330 E 2nd St, Blue Ridge, GA 30513
3beds
1,975sqft
Est.:
Single Family Residence
Built in 2016
7,405.2 Square Feet Lot
$-- Zestimate®
$324/sqft
$-- HOA
What's special
Custom stone fireplaceStacked stone breakfast barCustom wood cabinetsHigh end appliancesBlack walnut barVaulted ceilingsDual zone hvac
- 458 days |
- 1,073 |
- 25 |
Zillow last checked: 8 hours ago
Listing updated: October 07, 2025 at 10:07pm
Listed by:
Gary R Mills 404-229-9998,
Harry Norman Realtors
Source: GAMLS,MLS#: 10412594
Tour with a local agent
Facts & features
Interior
Bedrooms & bathrooms
- Bedrooms: 3
- Bathrooms: 3
- Full bathrooms: 2
- 1/2 bathrooms: 1
- Main level bathrooms: 1
- Main level bedrooms: 1
Rooms
- Room types: Family Room, Foyer, Laundry
Dining room
- Features: Separate Room
Kitchen
- Features: Breakfast Bar, Kitchen Island, Solid Surface Counters
Heating
- Central, Natural Gas
Cooling
- Ceiling Fan(s), Central Air, Electric
Appliances
- Included: Dishwasher, Disposal, Double Oven, Microwave, Oven/Range (Combo), Refrigerator
- Laundry: Laundry Closet
Features
- Beamed Ceilings, Master On Main Level, Tile Bath, Vaulted Ceiling(s), Wet Bar
- Flooring: Carpet, Hardwood
- Windows: Double Pane Windows
- Basement: None
- Number of fireplaces: 2
- Fireplace features: Factory Built, Family Room, Gas Log, Outside
- Common walls with other units/homes: No Common Walls
Interior area
- Total structure area: 1,975
- Total interior livable area: 1,975 sqft
- Finished area above ground: 1,975
- Finished area below ground: 0
Property
Parking
- Total spaces: 2
- Parking features: Attached, Garage, Kitchen Level
- Has attached garage: Yes
Accessibility
- Accessibility features: Other
Features
- Levels: Two
- Stories: 2
- Patio & porch: Deck
- Exterior features: Balcony, Veranda
- Fencing: Other
- Has view: Yes
- View description: Mountain(s), Seasonal View
- Waterfront features: No Dock Or Boathouse
- Body of water: None
Lot
- Size: 7,405.2 Square Feet
- Features: Other
Details
- Additional structures: Other
- Parcel number: BR01 006
Construction
Type & style
- Home type: SingleFamily
- Architectural style: Country/Rustic,Craftsman,Stone Frame
- Property subtype: Single Family Residence
Materials
- Rough-Sawn Lumber
- Foundation: Slab
- Roof: Composition
Condition
- Resale,Updated/Remodeled
- New construction: No
- Year built: 2016
Utilities & green energy
- Sewer: Public Sewer
- Water: Public
- Utilities for property: Electricity Available, Natural Gas Available, Water Available
Green energy
- Energy efficient items: Windows
Community & HOA
Community
- Features: Playground, Near Shopping
- Security: Security System, Smoke Detector(s)
- Subdivision: None
HOA
- Has HOA: No
- Services included: Other
Location
- Region: Blue Ridge
Financial & listing details
- Price per square foot: $324/sqft
- Tax assessed value: $877,798
- Annual tax amount: $3,218
- Date on market: 11/13/2024
- Cumulative days on market: 458 days
- Listing agreement: Exclusive Right To Sell
- Listing terms: Cash,Conventional,FHA
- Electric utility on property: Yes
Estimated market value
Not available
Estimated sales range
Not available
$2,834/mo
Price history
Price history
| Date | Event | Price |
|---|---|---|
| 10/5/2025 | Price change | $639,000-7.3%$324/sqft |
Source: NGBOR #411594 Report a problem | ||
| 6/30/2025 | Price change | $689,000-2.3%$349/sqft |
Source: | ||
| 4/28/2025 | Price change | $705,000-5.4%$357/sqft |
Source: | ||
| 2/6/2025 | Price change | $745,000-6.3%$377/sqft |
Source: NGBOR #411594 Report a problem | ||
| 11/13/2024 | Listed for sale | $795,000+9.5%$403/sqft |
Source: NGBOR #411594 Report a problem | ||
Public tax history
Public tax history
| Year | Property taxes | Tax assessment |
|---|---|---|
| 2024 | $4,561 +16.8% | $351,119 +28.6% |
| 2023 | $3,906 -0.6% | $273,136 -1% |
| 2022 | $3,928 +76% | $275,775 +135.3% |
Find assessor info on the county website
BuyAbility℠ payment
Est. payment
$3,417/mo
Principal & interest
$3007
Home insurance
$224
Property taxes
$186
Climate risks
Neighborhood: 30513
Nearby schools
GreatSchools rating
- 4/10Blue Ridge Elementary SchoolGrades: PK-5Distance: 0.4 mi
- 7/10Fannin County Middle SchoolGrades: 6-8Distance: 0.9 mi
- 4/10Fannin County High SchoolGrades: 9-12Distance: 1.2 mi
Schools provided by the listing agent
- Elementary: East Fannin
- Middle: Fannin County
- High: Fannin County
Source: GAMLS. This data may not be complete. We recommend contacting the local school district to confirm school assignments for this home.
- Loading
- Loading
