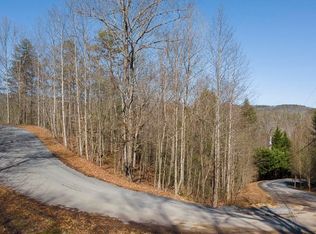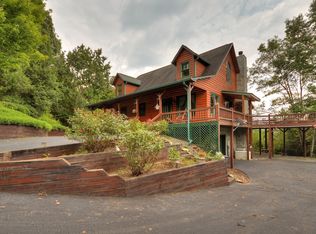Closed
$1,377,500
330 Dream Catcher, Blue Ridge, GA 30513
5beds
5,518sqft
Single Family Residence
Built in 2004
1.09 Acres Lot
$1,436,200 Zestimate®
$250/sqft
$6,735 Estimated rent
Home value
$1,436,200
$1.21M - $1.71M
$6,735/mo
Zestimate® history
Loading...
Owner options
Explore your selling options
What's special
Seeking refined luxury in the desirable mountain city of Blue Ridge? Welcome to Stoneview Lodge - the epitome of mountain living. This stunning home offers a refreshing departure from the typical cabin style. from the moment you take the driveway meandering along a stone wall through a pillared entrance to the perfectly landscaped mountain villa. Inside, you are greeted by an expansive living room with columns and a wall of windows, providing a dazzling long-range mountain view. The living room features ample seating around a floor-to-ceiling stone fireplace & built-ins. The kitchen includes a windowed-alcove dining space for up to 10, custom cabinets, granite counters, gas cooktop, stainless steel appliances, bar seating, and a stone-walled breakfast nook with a gas fireplace, leading to a bonus sitting room. The expansive master suite boasts a coffered ceiling, French doors to a trellis-covered patio, large walk-in closet with built-in storage, and an en suite bathroom with dual vanities, soaking tub, and separate tiled shower. The 2nd level features a catwalk with balcony, full bathroom, 2 bedrooms with king-size beds, and a suite-sized bedroom with 2 queen beds, futon, and extra relaxation space. The fully finished terrace level offers a cozy retreat with stone gas fireplace, leather seating, regulation-size pool table, and a home bar with an L-shaped granite bar, custom cabinetry, wine fridge, counter-height fridge, microwave, and dishwasher. A large bathroom with spacious walk-in tiled shower, and a massive bedroom with queen and king size beds, plus its own en suite bath with walk-in tiled shower complete the terrace level. The lavish interior is complemented by expertly appointed exterior spaces, including large stone courtyard with a custom-built wood-burning fireplace, decks & patios on every level, 6-person hot tub, and several seating areas. This dream home is merely 3.5 all-paved miles from Downtown Blue Ridge's dining and shopping. Offered fully furnished.
Zillow last checked: 8 hours ago
Listing updated: April 28, 2025 at 07:23am
Listed by:
Catherine Benitez 706-889-4784,
RE/MAX Town & Country
Bought with:
Susan Ross, 402649
Century 21 Results
Source: GAMLS,MLS#: 10470709
Facts & features
Interior
Bedrooms & bathrooms
- Bedrooms: 5
- Bathrooms: 5
- Full bathrooms: 4
- 1/2 bathrooms: 1
- Main level bathrooms: 1
- Main level bedrooms: 1
Kitchen
- Features: Breakfast Room, Kitchen Island, Solid Surface Counters
Heating
- Central
Cooling
- Ceiling Fan(s), Central Air
Appliances
- Included: Cooktop, Dishwasher, Disposal, Dryer, Microwave, Oven, Refrigerator, Stainless Steel Appliance(s), Washer
- Laundry: Mud Room
Features
- Beamed Ceilings, Bookcases, Double Vanity, High Ceilings, In-Law Floorplan, Master On Main Level, Separate Shower, Soaking Tub, Split Bedroom Plan, Tile Bath, Entrance Foyer, Vaulted Ceiling(s), Walk-In Closet(s), Wet Bar
- Flooring: Hardwood, Tile
- Windows: Window Treatments
- Basement: Bath Finished,Daylight,Exterior Entry,Finished,Full,Interior Entry
- Number of fireplaces: 4
- Fireplace features: Basement, Gas Log, Living Room, Outside
- Common walls with other units/homes: No Common Walls
Interior area
- Total structure area: 5,518
- Total interior livable area: 5,518 sqft
- Finished area above ground: 3,554
- Finished area below ground: 1,964
Property
Parking
- Total spaces: 2
- Parking features: Attached, Garage
- Has attached garage: Yes
Features
- Levels: Three Or More
- Stories: 3
- Patio & porch: Deck, Patio
- Exterior features: Balcony, Gas Grill, Veranda
- Has private pool: Yes
- Pool features: Pool/Spa Combo
- Has spa: Yes
- Spa features: Bath
- Has view: Yes
- View description: Mountain(s)
Lot
- Size: 1.09 Acres
- Features: Level, Sloped
Details
- Additional structures: Other, Outdoor Kitchen
- Parcel number: 0053 B 10001
- Special conditions: Covenants/Restrictions
Construction
Type & style
- Home type: SingleFamily
- Architectural style: Craftsman,European,Other,Traditional
- Property subtype: Single Family Residence
Materials
- Concrete, Stone
- Roof: Other
Condition
- Resale
- New construction: No
- Year built: 2004
Utilities & green energy
- Sewer: Septic Tank
- Water: Public
- Utilities for property: Cable Available, Electricity Available, High Speed Internet, Phone Available, Propane
Community & neighborhood
Security
- Security features: Smoke Detector(s)
Community
- Community features: None
Location
- Region: Blue Ridge
- Subdivision: Mountain Tops
HOA & financial
HOA
- Has HOA: Yes
- HOA fee: $800 annually
- Services included: Private Roads
Other
Other facts
- Listing agreement: Exclusive Agency
- Listing terms: 1031 Exchange,Cash,Conventional,VA Loan
Price history
| Date | Event | Price |
|---|---|---|
| 4/25/2025 | Sold | $1,377,500-6.6%$250/sqft |
Source: | ||
| 4/4/2025 | Pending sale | $1,475,000$267/sqft |
Source: NGBOR #412680 Report a problem | ||
| 7/13/2024 | Price change | $1,475,000+11.3%$267/sqft |
Source: NGBOR #405505 Report a problem | ||
| 10/25/2021 | Pending sale | $1,325,000$240/sqft |
Source: NGBOR #308689 Report a problem | ||
| 7/13/2021 | Listed for sale | $1,325,000$240/sqft |
Source: NGBOR #308689 Report a problem | ||
Public tax history
| Year | Property taxes | Tax assessment |
|---|---|---|
| 2024 | $3,591 +11.9% | $391,796 +24.5% |
| 2023 | $3,208 -1.1% | $314,676 -1.1% |
| 2022 | $3,244 +1.9% | $318,261 +40.1% |
Find assessor info on the county website
Neighborhood: 30513
Nearby schools
GreatSchools rating
- 4/10Blue Ridge Elementary SchoolGrades: PK-5Distance: 2.6 mi
- 7/10Fannin County Middle SchoolGrades: 6-8Distance: 3.7 mi
- 4/10Fannin County High SchoolGrades: 9-12Distance: 1.8 mi
Schools provided by the listing agent
- Elementary: Blue Ridge
- Middle: Fannin County
- High: Fannin County
Source: GAMLS. This data may not be complete. We recommend contacting the local school district to confirm school assignments for this home.
Get pre-qualified for a loan
At Zillow Home Loans, we can pre-qualify you in as little as 5 minutes with no impact to your credit score.An equal housing lender. NMLS #10287.
Sell with ease on Zillow
Get a Zillow Showcase℠ listing at no additional cost and you could sell for —faster.
$1,436,200
2% more+$28,724
With Zillow Showcase(estimated)$1,464,924

