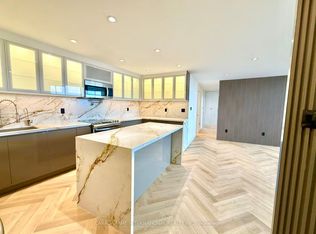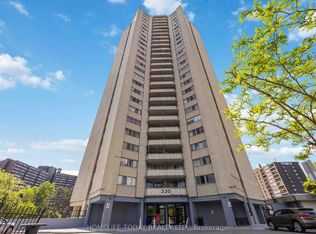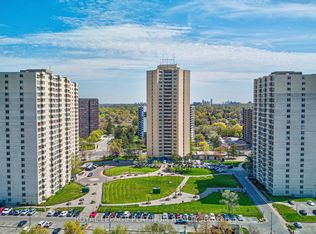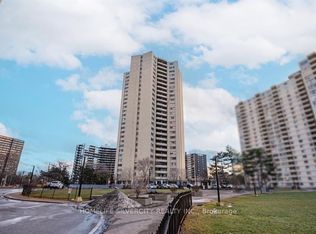Sold for $320,000
C$320,000
330 Dixon Rd #905, Toronto, ON M9R 1S9
2beds
742sqft
Condo/Apt Unit, Residential, Condominium
Built in ----
-- sqft lot
$-- Zestimate®
C$431/sqft
C$2,264 Estimated rent
Home value
Not available
Estimated sales range
Not available
$2,264/mo
Loading...
Owner options
Explore your selling options
What's special
Fantastic Opportunity for Investors & First-Time Buyers! Welcome to this bright and spacious 2-bedroom condo offering nearly 1,000 sq ft of well-maintained living space. This turnkey unit comes furnished, making it ideal for move-in-ready buyers or rental investors. Enjoy an open-concept layout with a sun-filled living/dining area that walks out to a private balcony. The generous primary bedroom features a walk-in closet, and the ensuite laundry room includes ample storage. Located in the heart of Etobicoke, just steps to schools, shopping, parks, Costco, Canadian Tire, and all essentials. Easy access to TTC, GO Transit, and Highways 427/401/400. 24-hour gated security offers peace of mind. Don’t miss this incredible value!
Zillow last checked: 8 hours ago
Listing updated: September 16, 2025 at 09:21pm
Listed by:
Diana Boyd, Salesperson,
The Agency,
Reneeta Vigueras, Salesperson,
The Agency
Source: ITSO,MLS®#: 40752358Originating MLS®#: Cornerstone Association of REALTORS®
Facts & features
Interior
Bedrooms & bathrooms
- Bedrooms: 2
- Bathrooms: 1
- Full bathrooms: 1
- Main level bathrooms: 1
- Main level bedrooms: 2
Other
- Level: Main
Bedroom
- Level: Main
Bathroom
- Features: 3-Piece
- Level: Main
Other
- Level: Main
Laundry
- Level: Main
Living room
- Level: Main
Heating
- Radiator
Cooling
- Window Unit(s)
Appliances
- Included: Dryer, Refrigerator, Stove, Washer
- Laundry: In-Suite
Features
- Other
- Has fireplace: No
Interior area
- Total structure area: 742
- Total interior livable area: 742 sqft
- Finished area above ground: 742
Property
Parking
- Total spaces: 1
- Parking features: Covered
- Garage spaces: 1
Features
- Patio & porch: Open
- Frontage type: South
Lot
- Features: Urban, Public Parking, Public Transit, Schools, Shopping Nearby
Details
- Parcel number: 110420342
- Zoning: R4
Construction
Type & style
- Home type: Condo
- Architectural style: 1 Storey/Apt
- Property subtype: Condo/Apt Unit, Residential, Condominium
- Attached to another structure: Yes
Materials
- Brick
- Roof: Flat
Condition
- 51-99 Years
- New construction: No
Utilities & green energy
- Sewer: Sewer (Municipal)
- Water: Municipal
Community & neighborhood
Location
- Region: Toronto
HOA & financial
HOA
- Has HOA: Yes
- HOA fee: C$638 monthly
- Amenities included: Elevator(s), Fitness Center, Party Room, Parking
- Second HOA fee: C$638 monthly
Price history
| Date | Event | Price |
|---|---|---|
| 9/17/2025 | Sold | C$320,000C$431/sqft |
Source: ITSO #40752358 Report a problem | ||
Public tax history
Tax history is unavailable.
Neighborhood: Kingsview Village
Nearby schools
GreatSchools rating
No schools nearby
We couldn't find any schools near this home.



