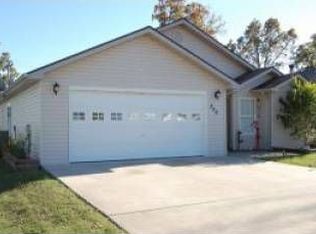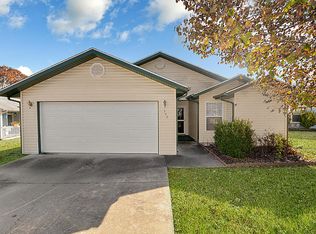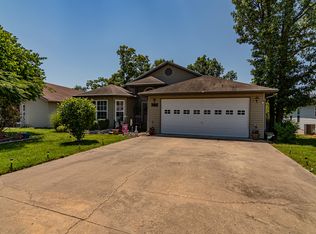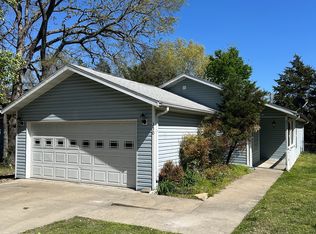In Branson Missouri start living your dreams in this immaculate 4 bedroom 3 bath with vaulted ceiling and designer alcoves to display the character of your home. The open window/bar concept kitchen provides a great space to entertain. Step from the laminate wood floors out onto your own private back deck. This community boasts a pool and club house, lawn care, and snow removal for only $48/month HOA. What more could you ask for?
This property is off market, which means it's not currently listed for sale or rent on Zillow. This may be different from what's available on other websites or public sources.




