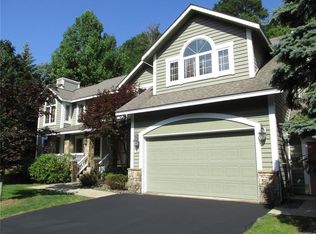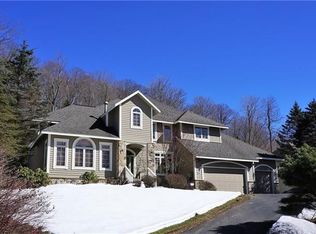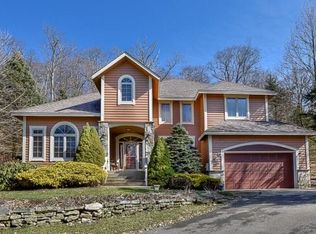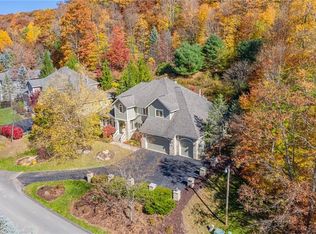Sold for $1,000,000
$1,000,000
330 Deer Ridge Ln, Champion, PA 15622
4beds
--sqft
Single Family Residence
Built in 1996
0.46 Acres Lot
$968,500 Zestimate®
$--/sqft
$2,026 Estimated rent
Home value
$968,500
$881,000 - $1.07M
$2,026/mo
Zestimate® history
Loading...
Owner options
Explore your selling options
What's special
Gorgeous Single Family, Deer Ridge Home at Seven Springs Resort. Drive up to this freshly landscaped home on almost .5 acre lot and admire the beautiful setting. Step up to the quaint covered porch and walk thru the entry to admire the cathedral ceilings, rustic cedar woodwork and all the details this mountain home offers. The great room has a wall of windows for natural light & a towering stone fireplace. The remodeled kitchen features granite countertops, stainless steel appliances, oversized kitchen island, radiant heated floors plus a sunroom off the kitchen. There is also a formal dining room for entertaining. The spacious Master Bedroom Suite is on the main floor and it has the most stunning bathroom with jetted soaking tub, double vanities and walk-in closet. There is a 2nd Suite upstairs along with 2 additional bedrooms and full bathroom, easily set to sleep 12. Out back relax in the Hot Tub! Plus Oversized 2 Car Garage, laundry/mud room & Shuttle to Resort!
Zillow last checked: 8 hours ago
Listing updated: October 09, 2023 at 04:15pm
Listed by:
Erin Mikolich 724-593-6195,
BERKSHIRE HATHAWAY THE PREFERRED REALTY
Bought with:
Agent Non-MLS
Outside Offices NOT Subscribers
Source: WPMLS,MLS#: 1615195 Originating MLS: West Penn Multi-List
Originating MLS: West Penn Multi-List
Facts & features
Interior
Bedrooms & bathrooms
- Bedrooms: 4
- Bathrooms: 4
- Full bathrooms: 3
- 1/2 bathrooms: 1
Primary bedroom
- Level: Main
- Dimensions: 17x15
Bedroom 2
- Level: Upper
- Dimensions: 15x14
Bedroom 3
- Level: Upper
- Dimensions: 14x13
Bedroom 4
- Level: Upper
- Dimensions: 16x14
Bonus room
- Level: Main
- Dimensions: 14x10
Dining room
- Level: Main
- Dimensions: 17x12
Entry foyer
- Level: Main
Kitchen
- Level: Main
- Dimensions: 20x14
Laundry
- Level: Main
- Dimensions: 13x5
Living room
- Level: Main
- Dimensions: 21x21
Heating
- Forced Air, Gas
Cooling
- Central Air
Appliances
- Included: Some Gas Appliances, Dryer, Dishwasher, Disposal, Microwave, Refrigerator, Stove, Washer
Features
- Hot Tub/Spa, Jetted Tub, Kitchen Island, Window Treatments
- Flooring: Ceramic Tile, Carpet
- Windows: Multi Pane, Screens, Window Treatments
- Has basement: No
- Number of fireplaces: 1
- Fireplace features: Wood Burning
Property
Parking
- Total spaces: 2
- Parking features: Attached, Garage, Garage Door Opener
- Has attached garage: Yes
Features
- Levels: Two
- Stories: 2
- Pool features: None
- Has spa: Yes
- Spa features: Hot Tub
Lot
- Size: 0.46 Acres
- Dimensions: 115 x 209 x 85 x 194
Details
- Parcel number: 270030750
Construction
Type & style
- Home type: SingleFamily
- Architectural style: Contemporary,Two Story
- Property subtype: Single Family Residence
Materials
- Cedar
- Roof: Asphalt
Condition
- Resale
- Year built: 1996
Utilities & green energy
- Sewer: Public Sewer
- Water: Public
Community & neighborhood
Security
- Security features: Security System
Location
- Region: Champion
- Subdivision: DeerRidge
HOA & financial
HOA
- Has HOA: Yes
- HOA fee: $205 monthly
Price history
| Date | Event | Price |
|---|---|---|
| 6/4/2024 | Listing removed | -- |
Source: BHHS broker feed Report a problem | ||
| 10/5/2023 | Sold | $1,000,000-3.8% |
Source: | ||
| 8/31/2023 | Listed for sale | $1,040,000 |
Source: BHHS broker feed #1615195 Report a problem | ||
| 8/30/2023 | Contingent | $1,040,000 |
Source: | ||
| 8/29/2023 | Price change | $1,040,000-9.6% |
Source: | ||
Public tax history
| Year | Property taxes | Tax assessment |
|---|---|---|
| 2025 | $6,304 +5.8% | $154,120 |
| 2024 | $5,958 +2% | $154,120 |
| 2023 | $5,843 +4.6% | $154,120 |
Find assessor info on the county website
Neighborhood: 15622
Nearby schools
GreatSchools rating
- 8/10Rockwood Area El SchoolGrades: K-6Distance: 9.6 mi
- 7/10Rockwood Area Junior-Senior High SchoolGrades: 7-12Distance: 9.6 mi
Schools provided by the listing agent
- District: Rockwood Area
Source: WPMLS. This data may not be complete. We recommend contacting the local school district to confirm school assignments for this home.
Get pre-qualified for a loan
At Zillow Home Loans, we can pre-qualify you in as little as 5 minutes with no impact to your credit score.An equal housing lender. NMLS #10287.



