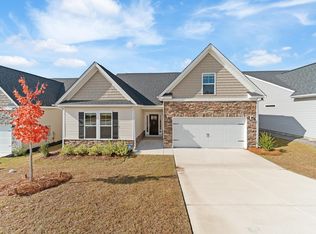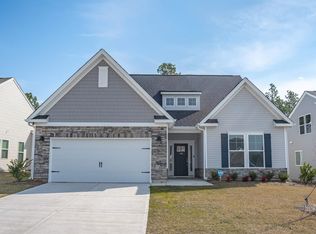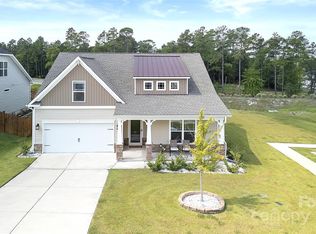Woodlawn Plan with D2 Elevation gives superb curb appeal and a layout with modern living in mind. Open foyer great for decorating and making the space your own. Secondary rooms shared bath with comfort height vanities and quartz countertops perfect to be used for bedrooms, office, or gym. Laundry on first floor making laundry day a breeze. Kitchen complete with large island open to the expanded family room with gas log fireplace and granite surround to add a splash of color. Outback is a covered porch to keep you protected from the South Carolina Sun on summer days. Garage entry is complete with bench and cubbies to sit down and put shoes on and hang coats, bags & more. Owners suite has trey ceiling and private bath with 5' tile shower. Granite dual vanities and more. Oak stairs lead to The second floor bonus room and finished storage area that is great for craft room, office etc. a hall leading to 4th bedroom with walk in closet. Also a full bath off the hallway making it accessible to bonus room and bedroom. So many more features to talk about. Call the onsite agent to make an appointment.
This property is off market, which means it's not currently listed for sale or rent on Zillow. This may be different from what's available on other websites or public sources.


