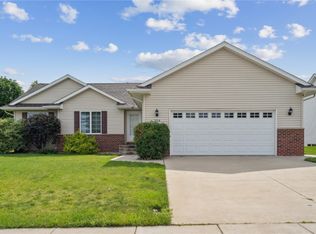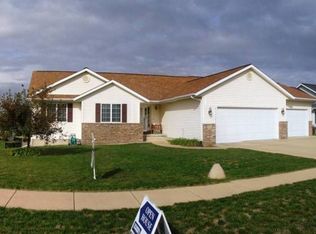Sold for $355,000
$355,000
330 Crestview Dr, Center Point, IA 52213
4beds
2,590sqft
Single Family Residence
Built in 2003
10,541.52 Square Feet Lot
$360,800 Zestimate®
$137/sqft
$2,634 Estimated rent
Home value
$360,800
$332,000 - $390,000
$2,634/mo
Zestimate® history
Loading...
Owner options
Explore your selling options
What's special
If you've been looking the perfect home in Center Point, look no further! This 4-bedroom, 3 1/2 bath home is move in ready and has all the extras that you are seeking. The floor plan features a wide open kitchen/dining area, and living room has a beautiful brick gas fireplace, ,and slider to the deck, backyard, and HOT TUB! Down the hall are 3 nice sized bedrooms. You'll find new vanity tops and plumbing fixtures in the full bathrooms on the main floor, and a heated floor in the lower level bathroom next to the 4th bedroom. The half bath is just off the kitchen and garage next to the first floor laundry. The 3-stall HEATED garage has an ample amount of storage cabinets. Walk downstairs and you arrive in the family room with another brick fireplace and beautiful wetbar complete with 2 undercounter refrigerators. The theater room behind the bar is where you'll surely spend your fall weekends. Come tour today!
Zillow last checked: 8 hours ago
Listing updated: October 25, 2024 at 07:45am
Listed by:
Jason Naaktgeboren 319-270-1084,
Pinnacle Realty LLC
Bought with:
Brook Adkins
Realty87
Source: CRAAR, CDRMLS,MLS#: 2406189 Originating MLS: Cedar Rapids Area Association Of Realtors
Originating MLS: Cedar Rapids Area Association Of Realtors
Facts & features
Interior
Bedrooms & bathrooms
- Bedrooms: 4
- Bathrooms: 4
- Full bathrooms: 3
- 1/2 bathrooms: 1
Other
- Level: First
Heating
- Forced Air, Radiant Floor
Cooling
- Central Air
Appliances
- Included: Dishwasher, Electric Water Heater, Disposal, Gas Water Heater, Microwave, Range, Refrigerator, Water Softener Owned
- Laundry: Main Level
Features
- Kitchen/Dining Combo, Bath in Primary Bedroom, Main Level Primary, Vaulted Ceiling(s), Wired for Sound
- Basement: Full,Concrete
- Has fireplace: Yes
- Fireplace features: Gas, Living Room, Recreation Room
Interior area
- Total interior livable area: 2,590 sqft
- Finished area above ground: 1,550
- Finished area below ground: 1,040
Property
Parking
- Total spaces: 3
- Parking features: Attached, Garage, Heated Garage, Off Street, Garage Door Opener
- Attached garage spaces: 3
Features
- Patio & porch: Deck, Patio
- Has spa: Yes
- Spa features: Hot Tub
Lot
- Size: 10,541 sqft
- Dimensions: 78 x 135
Details
- Additional structures: Shed(s)
- Parcel number: 051613301600000
Construction
Type & style
- Home type: SingleFamily
- Architectural style: Ranch
- Property subtype: Single Family Residence
Materials
- Brick, Frame, Vinyl Siding
- Foundation: Poured
Condition
- New construction: No
- Year built: 2003
Utilities & green energy
- Sewer: Public Sewer
- Water: Public
- Utilities for property: Cable Connected
Community & neighborhood
Security
- Security features: Security System
Location
- Region: Center Point
Other
Other facts
- Listing terms: Cash,Conventional,FHA,USDA Loan,VA Loan
Price history
| Date | Event | Price |
|---|---|---|
| 10/25/2024 | Sold | $355,000-1.1%$137/sqft |
Source: | ||
| 9/10/2024 | Pending sale | $359,000$139/sqft |
Source: | ||
| 9/6/2024 | Listed for sale | $359,000+91.5%$139/sqft |
Source: | ||
| 4/6/2004 | Sold | $187,500$72/sqft |
Source: Public Record Report a problem | ||
Public tax history
| Year | Property taxes | Tax assessment |
|---|---|---|
| 2024 | $5,886 +6.4% | $334,500 |
| 2023 | $5,534 -0.6% | $334,500 +25.8% |
| 2022 | $5,568 +5.4% | $265,900 -0.8% |
Find assessor info on the county website
Neighborhood: 52213
Nearby schools
GreatSchools rating
- NACenter Point-Urbana Primary SchoolGrades: PK-2Distance: 0.3 mi
- 7/10Center Point-Urbana Middle SchoolGrades: 6-8Distance: 0.5 mi
- 7/10Center Point-Urbana High SchoolGrades: 9-12Distance: 0.7 mi
Schools provided by the listing agent
- Elementary: CenterPt/Urbana
- Middle: CenterPt/Urbana
- High: CenterPt/Urbana
Source: CRAAR, CDRMLS. This data may not be complete. We recommend contacting the local school district to confirm school assignments for this home.
Get pre-qualified for a loan
At Zillow Home Loans, we can pre-qualify you in as little as 5 minutes with no impact to your credit score.An equal housing lender. NMLS #10287.
Sell with ease on Zillow
Get a Zillow Showcase℠ listing at no additional cost and you could sell for —faster.
$360,800
2% more+$7,216
With Zillow Showcase(estimated)$368,016

