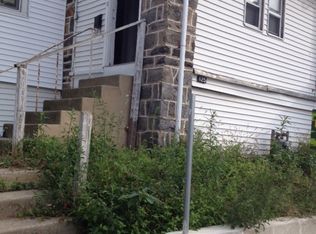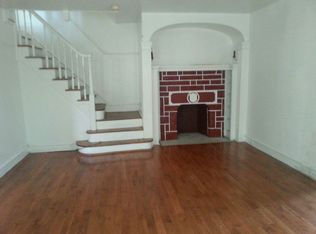Large brick duplex with two bedrooms each. This large twin building looks like a single building with plenty of space. Has front, sideways and rear yards with additional parking spaces.Each floor has a living room, 2 large bedrooms, 1 full bath, and an eat-in kitchen. First floor was renovated and currently rented.The second floor has extra large apartment that was Recently renovated have a living room, dining-room 2 nice size bedrooms and a new eat-in kitchen. This large property is Good for an Invester, or an owner occupant to live in one unit and rent 2nd.Perfect location close to shopping and transportation! Both units are completely self-contained separate utilities. Has inside access to the basement for both and two attached garages for both apartments. Long driveway There also additional parking on the side and a driveway at the rear of the building. Both apartments have hardwood /vinyl floors, some rooms are carpeted over hardwood. On first floor there are Long-term tenants are now on month to month lease, the 2nd floor renovated & vacant.The tenants want to stay if the new owner likes to keep them, Enough space in the walk-out basement, has some major updates. Very convenient close to everything- school, shopping, hospital, and transportation. Walk to the 69th Street train stations and bus lines. Get into the city fast, or take the trolley to Media. sellers are open to all serious offers.
This property is off market, which means it's not currently listed for sale or rent on Zillow. This may be different from what's available on other websites or public sources.

