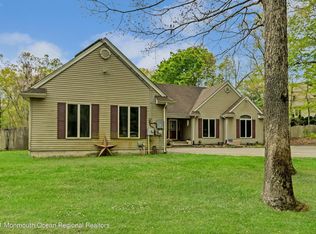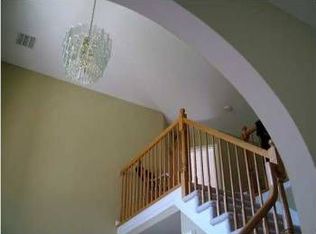EXCEPTIONAL custom built 5 bedroom, 3.5 bath home! Over 5,300 sq ft of living space. GOURMET KITCHEN w/GRANITE COUNTERS, CENTER ISLAND, CUSTOM Cabinetry. Nook area leads into Great Room w/stone gas Fireplace. 1st Floor Master Suite w/Sliders to Balcony overlooking private wooded backyard, 2 HUGE WIC, Master Bath w/heated Marble Floors, Jetted Jacuzzi Tub, Shower, Double Sinks, Vanity & Private Commode. Dining Room w/hardwood floors & crown molding. Game Room w/ wet bar. Home Office/5th Bedroom. Walk Out Basement offers in-law suite - full bathroom & finished space to accommodate bedroom & living area. An additional 892 unfinished sq ft. can be finished. Close to Lakewood border.
This property is off market, which means it's not currently listed for sale or rent on Zillow. This may be different from what's available on other websites or public sources.

