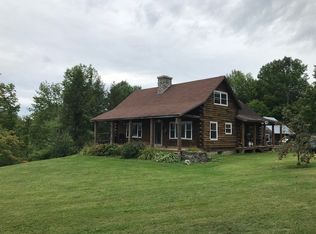Closed
Listed by:
Amy Gerrity-Parent,
Amy Gerrity-Parent Realty 802-393-7515
Bought with: EXP Realty
$395,000
330 Ciofoletti Road, Berkshire, VT 05450
2beds
1,524sqft
Single Family Residence
Built in 1980
5 Acres Lot
$428,900 Zestimate®
$259/sqft
$2,592 Estimated rent
Home value
$428,900
$352,000 - $523,000
$2,592/mo
Zestimate® history
Loading...
Owner options
Explore your selling options
What's special
Charming Country Canadian Log home with an inviting yard. 16 Miles from Jay Peak! Easy access to Route 105 while giving you Five acres of nature to explore! Gorgeous wood floors lead you into the home and throughout with ceramic tile as well. The kitchen is lined with granite countertops and pleasing cabinetry to accompany. Spacious living room with eye catching Heritage French Windows with an ease and flow to the dining room. Oversized outside deck awaits all your entertaining needs and enjoyment. The first floor 1/2 bath is convenient along with an attached garage! When entering the upstairs you will find a beautifully constructed loft and at either end bedrooms for your decorating ideas. Centrally located upstairs is a full bath leaving you feeling that it has ample space. The home also has a full basement for all your storage needs and extra living space. Outside shed and partially fenced in yard with an additional deck to access awaits you also. See in attached documents all the improvements the owners have done! This home is breathtaking. . . .
Zillow last checked: 8 hours ago
Listing updated: September 04, 2024 at 04:34pm
Listed by:
Amy Gerrity-Parent,
Amy Gerrity-Parent Realty 802-393-7515
Bought with:
Shawn Cheney
EXP Realty
Source: PrimeMLS,MLS#: 5003000
Facts & features
Interior
Bedrooms & bathrooms
- Bedrooms: 2
- Bathrooms: 2
- Full bathrooms: 1
- 1/2 bathrooms: 1
Heating
- Oil, Wood, Baseboard, Wood Stove
Cooling
- None
Appliances
- Included: Dishwasher, Dryer, Microwave, Refrigerator, Washer, Electric Stove
Features
- Flooring: Ceramic Tile, Wood
- Basement: Concrete Floor,Storage Space,Sump Pump,Unfinished,Interior Entry
- Has fireplace: Yes
- Fireplace features: Wood Burning
Interior area
- Total structure area: 2,384
- Total interior livable area: 1,524 sqft
- Finished area above ground: 1,524
- Finished area below ground: 0
Property
Parking
- Total spaces: 1
- Parking features: Crushed Stone
- Garage spaces: 1
Features
- Levels: Two
- Stories: 2
- Exterior features: Deck, Shed
- Fencing: Partial
Lot
- Size: 5 Acres
- Features: Country Setting
Details
- Parcel number: 5701710346
- Zoning description: Residential
Construction
Type & style
- Home type: SingleFamily
- Property subtype: Single Family Residence
Materials
- Wood Frame
- Foundation: Concrete
- Roof: Metal
Condition
- New construction: No
- Year built: 1980
Utilities & green energy
- Electric: Circuit Breakers
- Sewer: 1000 Gallon, On-Site Septic Exists
- Utilities for property: Satellite
Community & neighborhood
Location
- Region: Enosburg Falls
Price history
| Date | Event | Price |
|---|---|---|
| 9/4/2024 | Sold | $395,000$259/sqft |
Source: | ||
| 6/29/2024 | Listed for sale | $395,000+95.9%$259/sqft |
Source: | ||
| 9/8/2017 | Sold | $201,600$132/sqft |
Source: | ||
Public tax history
| Year | Property taxes | Tax assessment |
|---|---|---|
| 2024 | -- | $202,200 |
| 2023 | -- | $202,200 |
| 2022 | -- | $202,200 |
Find assessor info on the county website
Neighborhood: 05450
Nearby schools
GreatSchools rating
- 4/10Berkshire Elementary SchoolGrades: PK-8Distance: 3 mi
- NACold Hollow Career CenterGrades: 9-12Distance: 4.3 mi

Get pre-qualified for a loan
At Zillow Home Loans, we can pre-qualify you in as little as 5 minutes with no impact to your credit score.An equal housing lender. NMLS #10287.
