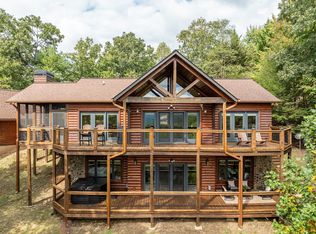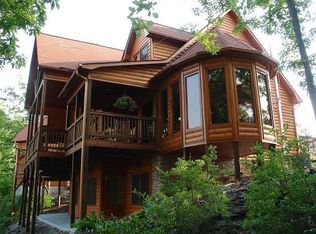If you are looking for long range mountain views, you don't want to miss this one! Located in the prestigious Mountain Tops community with all paved access and less than 5 minutes from downtown Blue Ridge, this immaculately maintained cabin with gorgeous year-round mountain views truly has it all. Oversized glass windows, cathedral ceilings, stainless-steel appliances, oversized master, double vanities, clawfoot tub, custom walk-in tile shower, and hardwood floors all add to the high quality of this home. The terrace level offers 2 bedrooms, full bath, and a den/entertainment area with a wet bar. Entertain your family and friends on the screened-in party porch with a stone fireplace and enjoy one of the best mountain views in the area. Come take a tour today; this one will not last long!
This property is off market, which means it's not currently listed for sale or rent on Zillow. This may be different from what's available on other websites or public sources.


