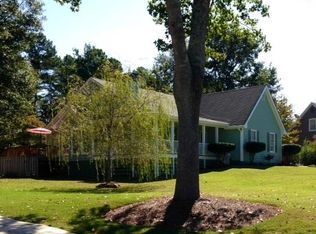Closed
$300,500
330 Chandler Rdg, McDonough, GA 30253
3beds
2,042sqft
Single Family Residence, Residential
Built in 1996
3,484.8 Square Feet Lot
$288,500 Zestimate®
$147/sqft
$2,052 Estimated rent
Home value
$288,500
$274,000 - $303,000
$2,052/mo
Zestimate® history
Loading...
Owner options
Explore your selling options
What's special
Quiet Neighborhood with easy access to I-75. Walk inside to a spacious open living plan! Living room with fireplace. Bright and airy eat in Kitchen. Sep Formal Dining room. Split bedroom plan! Very Low maintenance brick and vinyl exterior. Large storage building with plenty of storage. Fenced Backyard-perfect for children and pets. Patio for entertaining. Split bedroom plan. Water Heater only 3 yrs old.
Zillow last checked: 8 hours ago
Listing updated: September 07, 2023 at 10:52pm
Listing Provided by:
CAROL MOORE,
BHGRE Metro Brokers
Bought with:
MELVINA LITTLE, 341419
BHGRE Metro Brokers
Source: FMLS GA,MLS#: 7242854
Facts & features
Interior
Bedrooms & bathrooms
- Bedrooms: 3
- Bathrooms: 2
- Full bathrooms: 2
- Main level bathrooms: 2
- Main level bedrooms: 3
Primary bedroom
- Features: Master on Main
- Level: Master on Main
Bedroom
- Features: Master on Main
Primary bathroom
- Features: Separate Tub/Shower
Dining room
- Features: Open Concept, Separate Dining Room
Kitchen
- Features: Eat-in Kitchen, Laminate Counters, View to Family Room
Heating
- Forced Air
Cooling
- Ceiling Fan(s)
Appliances
- Included: Dishwasher, Gas Range
- Laundry: In Hall
Features
- Entrance Foyer, High Ceilings 10 ft Main
- Flooring: Carpet, Ceramic Tile, Hardwood
- Windows: None
- Basement: None
- Number of fireplaces: 1
- Fireplace features: Factory Built, Living Room
- Common walls with other units/homes: No Common Walls
Interior area
- Total structure area: 2,042
- Total interior livable area: 2,042 sqft
- Finished area above ground: 1,503
Property
Parking
- Total spaces: 2
- Parking features: Garage, Garage Faces Side
- Garage spaces: 2
Accessibility
- Accessibility features: None
Features
- Levels: One
- Stories: 1
- Patio & porch: Patio
- Exterior features: None
- Pool features: None
- Spa features: None
- Fencing: Chain Link
- Has view: Yes
- View description: Other
- Waterfront features: None
- Body of water: None
Lot
- Size: 3,484 sqft
- Features: Back Yard, Front Yard, Level, Wooded
Details
- Additional structures: Shed(s)
- Parcel number: 091E01097000
- Other equipment: None
- Horse amenities: None
Construction
Type & style
- Home type: SingleFamily
- Architectural style: Ranch
- Property subtype: Single Family Residence, Residential
Materials
- Brick Front, Vinyl Siding
- Foundation: Slab
- Roof: Composition
Condition
- Resale
- New construction: No
- Year built: 1996
Utilities & green energy
- Electric: 110 Volts
- Sewer: Septic Tank
- Water: Public
- Utilities for property: Cable Available, Electricity Available, Natural Gas Available, Underground Utilities
Green energy
- Energy efficient items: None
- Energy generation: None
Community & neighborhood
Security
- Security features: None
Community
- Community features: Near Shopping
Location
- Region: Mcdonough
- Subdivision: Emerald Pointe
Other
Other facts
- Road surface type: Paved
Price history
| Date | Event | Price |
|---|---|---|
| 9/1/2023 | Sold | $300,500-3%$147/sqft |
Source: | ||
| 8/3/2023 | Pending sale | $309,900$152/sqft |
Source: | ||
| 7/7/2023 | Listed for sale | $309,900+113.7%$152/sqft |
Source: | ||
| 1/25/2005 | Sold | $145,000+16%$71/sqft |
Source: Public Record | ||
| 10/29/2002 | Sold | $125,000+14.7%$61/sqft |
Source: Public Record | ||
Public tax history
| Year | Property taxes | Tax assessment |
|---|---|---|
| 2024 | $4,153 +698.7% | $111,120 +1.4% |
| 2023 | $520 -21.8% | $109,600 +32.1% |
| 2022 | $665 0% | $82,960 +16.8% |
Find assessor info on the county website
Neighborhood: 30253
Nearby schools
GreatSchools rating
- 2/10Walnut Creek Elementary SchoolGrades: PK-5Distance: 0.9 mi
- 3/10Eagle's Landing Middle SchoolGrades: 6-8Distance: 3 mi
- 3/10Eagle's Landing High SchoolGrades: 9-12Distance: 3 mi
Schools provided by the listing agent
- Elementary: Walnut Creek
- Middle: McDonough
- High: McDonough
Source: FMLS GA. This data may not be complete. We recommend contacting the local school district to confirm school assignments for this home.
Get a cash offer in 3 minutes
Find out how much your home could sell for in as little as 3 minutes with a no-obligation cash offer.
Estimated market value
$288,500
Get a cash offer in 3 minutes
Find out how much your home could sell for in as little as 3 minutes with a no-obligation cash offer.
Estimated market value
$288,500
