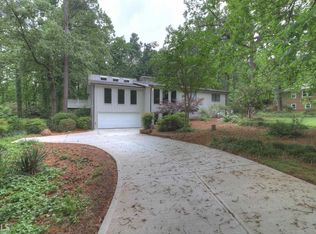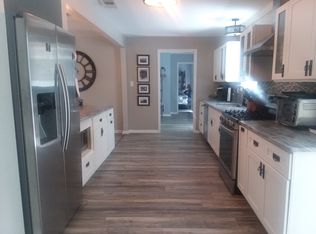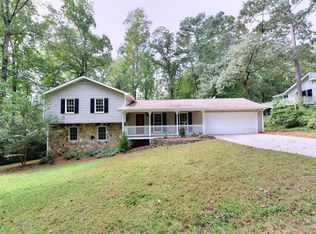Closed
$755,000
330 Chaffin Ridge Ct, Roswell, GA 30075
5beds
2,800sqft
Single Family Residence, Residential
Built in 1978
0.7 Acres Lot
$754,500 Zestimate®
$270/sqft
$4,190 Estimated rent
Home value
$754,500
$694,000 - $815,000
$4,190/mo
Zestimate® history
Loading...
Owner options
Explore your selling options
What's special
Splash into spring with this stunningly renovated ranch in the coveted Roswell High District! Tucked away on a serene street, this charming home boasts hardwood floors throughout the main living areas, a fresh coat of paint inside and out, plush new carpeting, generous closet space—and so much more. Outside is your personal paradise: an expansive covered deck ideal for hosting unforgettable gatherings. Beyond, a cozy firepit beckons, offering views of the charming chicken coop and sparkling pool. The basement is a showstopper, featuring two spacious bedrooms, a newly added stylish bar perfect for game days or celebrations, and ample room to unwind. This one-of-a-kind treasure won’t stay on the market long—book your tour today and be poolside by summer!
Zillow last checked: 8 hours ago
Listing updated: May 01, 2025 at 10:54pm
Listing Provided by:
Nicolas Maillet,
Atlanta Fine Homes Sotheby's International 678-695-8298,
Karina Maillet,
Atlanta Fine Homes Sotheby's International
Bought with:
Debbie Lynn Kavadas, 356476
Heartland Real Estate, LLC
Source: FMLS GA,MLS#: 7533700
Facts & features
Interior
Bedrooms & bathrooms
- Bedrooms: 5
- Bathrooms: 3
- Full bathrooms: 3
- Main level bathrooms: 2
- Main level bedrooms: 3
Primary bedroom
- Features: Master on Main, Roommate Floor Plan, Other
- Level: Master on Main, Roommate Floor Plan, Other
Bedroom
- Features: Master on Main, Roommate Floor Plan, Other
Primary bathroom
- Features: Double Vanity, Other
Dining room
- Features: Open Concept, Other
Kitchen
- Features: Breakfast Bar, Breakfast Room, Cabinets Other, Eat-in Kitchen, Stone Counters
Heating
- Central, Forced Air
Cooling
- Central Air, Electric
Appliances
- Included: Dishwasher, Disposal, Dryer, Gas Cooktop, Gas Oven, Gas Water Heater, Microwave, Refrigerator, Self Cleaning Oven, Washer
- Laundry: Laundry Room, Main Level, Sink, Other
Features
- Cathedral Ceiling(s), Double Vanity, Entrance Foyer, High Ceilings 10 ft Main, High Speed Internet, Recessed Lighting, Wet Bar, Other
- Flooring: Hardwood, Other
- Windows: Insulated Windows
- Basement: Daylight,Exterior Entry,Finished,Finished Bath,Full,Interior Entry
- Number of fireplaces: 1
- Fireplace features: Great Room
- Common walls with other units/homes: No Common Walls
Interior area
- Total structure area: 2,800
- Total interior livable area: 2,800 sqft
Property
Parking
- Total spaces: 2
- Parking features: Garage, Garage Door Opener, Garage Faces Front, Kitchen Level, Level Driveway
- Garage spaces: 2
- Has uncovered spaces: Yes
Accessibility
- Accessibility features: None
Features
- Levels: Two
- Stories: 2
- Patio & porch: Covered, Deck, Front Porch, Patio, Rear Porch
- Exterior features: Garden, Gas Grill, Private Yard, Storage
- Has private pool: Yes
- Pool features: Fenced, In Ground, Pool Cover, Private, Salt Water
- Spa features: None
- Fencing: Fenced
- Has view: Yes
- View description: Pool, Trees/Woods, Other
- Waterfront features: None
- Body of water: None
Lot
- Size: 0.70 Acres
- Features: Back Yard, Front Yard, Landscaped, Level, Private, Other
Details
- Additional structures: Shed(s), Other
- Parcel number: 12 165103170045
- Other equipment: None
- Horse amenities: None
Construction
Type & style
- Home type: SingleFamily
- Architectural style: Ranch
- Property subtype: Single Family Residence, Residential
Materials
- HardiPlank Type
- Foundation: Concrete Perimeter
- Roof: Composition
Condition
- Resale
- New construction: No
- Year built: 1978
Details
- Warranty included: Yes
Utilities & green energy
- Electric: 110 Volts, 220 Volts in Laundry
- Sewer: Septic Tank
- Water: Public
- Utilities for property: Cable Available, Electricity Available, Natural Gas Available, Phone Available, Sewer Available, Underground Utilities, Water Available
Green energy
- Energy efficient items: None
- Energy generation: None
Community & neighborhood
Security
- Security features: Carbon Monoxide Detector(s), Secured Garage/Parking, Smoke Detector(s)
Community
- Community features: None
Location
- Region: Roswell
- Subdivision: Chaffin Ridge
Other
Other facts
- Road surface type: Asphalt, Paved
Price history
| Date | Event | Price |
|---|---|---|
| 4/28/2025 | Sold | $755,000+0.7%$270/sqft |
Source: | ||
| 3/13/2025 | Listed for sale | $750,000+97.4%$268/sqft |
Source: | ||
| 5/10/2019 | Sold | $380,000-2.3%$136/sqft |
Source: | ||
| 4/18/2019 | Pending sale | $389,000$139/sqft |
Source: Keller Williams Realty #6505435 Report a problem | ||
| 4/2/2019 | Price change | $389,000-0.3%$139/sqft |
Source: Keller Williams Realty North Atlanta #6505435 Report a problem | ||
Public tax history
| Year | Property taxes | Tax assessment |
|---|---|---|
| 2024 | $4,520 -0.3% | $173,040 |
| 2023 | $4,532 +5.9% | $173,040 +6.4% |
| 2022 | $4,278 +5.7% | $162,600 +9% |
Find assessor info on the county website
Neighborhood: 30075
Nearby schools
GreatSchools rating
- 8/10Sweet Apple Elementary SchoolGrades: PK-5Distance: 1 mi
- 7/10Elkins Pointe Middle SchoolGrades: 6-8Distance: 2.3 mi
- 8/10Roswell High SchoolGrades: 9-12Distance: 0.2 mi
Schools provided by the listing agent
- Elementary: Sweet Apple
- Middle: Elkins Pointe
- High: Roswell
Source: FMLS GA. This data may not be complete. We recommend contacting the local school district to confirm school assignments for this home.
Get a cash offer in 3 minutes
Find out how much your home could sell for in as little as 3 minutes with a no-obligation cash offer.
Estimated market value
$754,500


