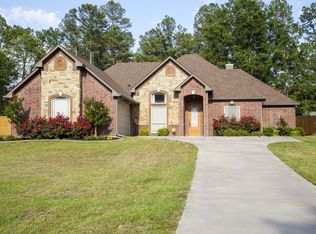Sold
Price Unknown
330 Cedar Ridge Rd, Longview, TX 75602
4beds
2,649sqft
Single Family Residence
Built in 2007
0.93 Acres Lot
$482,400 Zestimate®
$--/sqft
$2,443 Estimated rent
Home value
$482,400
$444,000 - $521,000
$2,443/mo
Zestimate® history
Loading...
Owner options
Explore your selling options
What's special
WOW !!! Just in time for summer fun in the Sun! Great Hallsville home complete with 4 Bedrooms, 3 full bath,2 living areas and inground pool for an amazing outdoor experience. This home is well designed with the master bedroom and one other bedroom/ bath split from the rest of the home. Master bedroom has an open area that could be used as nursery, office or storage area. Kitchen is large with ample storage, solid surface countertops, and formal dining. Tall ceilings for a expansive feeling in every room. Largest lot in the area with .95 Acres. Shop is 20 X 40 and has 1 large roll up door and 1 walk through door . Large storage area outside for all your pool and outdoor activities,. Take a look at this wonderful home that has so much to offer right in time for summer fun!!
Zillow last checked: 8 hours ago
Listing updated: June 06, 2025 at 08:07am
Listed by:
Delena J Dorgan 903-557-0671,
BOLD Real Estate Group
Bought with:
Jodie Marr
Daub Realty
Source: LGVBOARD,MLS#: 20251631
Facts & features
Interior
Bedrooms & bathrooms
- Bedrooms: 4
- Bathrooms: 3
- Full bathrooms: 3
Bedroom
- Features: Master Bedroom Split, All Bedrooms Downstairs, Master Bed Sitting Area, Walk-In Closet(s)
Bathroom
- Features: Shower and Jacuzzi Tub, Dressing Area, Separate Lavatories, Double Vanity, Separate Water Closet, Walk-In Closet(s), Ceramic Tile, Granite Counters
Dining room
- Features: Breakfast Room, Separate Formal Dining
Heating
- Central Electric
Cooling
- Central Electric
Appliances
- Included: Double Oven, Electric Oven, Electric Cooktop, Microwave, Dishwasher, Vented Exhaust Fan, Plumbed For Ice Maker, Electric Water Heater
- Laundry: Laundry Room, Electric Dryer Hookup, Washer Hookup
Features
- High Ceilings, Ceiling Fan(s), Pantry, Ceiling Fans, High Speed Internet, Breakfast Bar, Eat-in Kitchen
- Flooring: Tile
- Windows: Shades/Blinds
- Number of fireplaces: 1
- Fireplace features: Wood Burning, Living Room
Interior area
- Total structure area: 2,649
- Total interior livable area: 2,649 sqft
Property
Parking
- Total spaces: 2
- Parking features: Garage, Garage Faces Side, Garage Door Opener, Attached, Rear/Side Entry, Paved
- Attached garage spaces: 2
- Has uncovered spaces: Yes
Features
- Levels: One
- Stories: 1
- Patio & porch: Patio, Covered
- Exterior features: Auto Sprinkler, Rain Gutters
- Has private pool: Yes
- Pool features: Gunite, In Ground
- Fencing: Wood,Partial
Lot
- Size: 0.93 Acres
- Features: Landscaped, Cul-de-sac, Improved Grass
Details
- Additional structures: Workshop, Outbuilding
- Parcel number: R010086937
Construction
Type & style
- Home type: SingleFamily
- Architectural style: Traditional
- Property subtype: Single Family Residence
Materials
- Brick and Stone
- Foundation: Slab
- Roof: Composition
Condition
- Year built: 2007
Details
- Warranty included: Yes
Utilities & green energy
- Electric: Rural Electric, COOP Electric
- Sewer: Aerobic Septic
- Water: Gum Spring
- Utilities for property: Cable Available
Green energy
- Energy generation: Wind
Community & neighborhood
Security
- Security features: Security Lights, Smoke Detector(s)
Location
- Region: Longview
- Subdivision: Cedar Ridge P III
HOA & financial
HOA
- Has HOA: Yes
- HOA fee: $75 annually
Other
Other facts
- Listing terms: Cash,FHA,Conventional,VA Loan
- Road surface type: All Weather
Price history
| Date | Event | Price |
|---|---|---|
| 6/6/2025 | Sold | -- |
Source: | ||
| 4/30/2025 | Price change | $542,000-1%$205/sqft |
Source: | ||
| 3/26/2025 | Listed for sale | $547,500$207/sqft |
Source: | ||
Public tax history
Tax history is unavailable.
Neighborhood: 75602
Nearby schools
GreatSchools rating
- 7/10Hallsville Intermediate SchoolGrades: 5Distance: 3.2 mi
- 9/10Hallsville Junior High SchoolGrades: 6-8Distance: 3 mi
- 6/10Hallsville High SchoolGrades: 9-12Distance: 3.9 mi
Schools provided by the listing agent
- District: Hallsville
Source: LGVBOARD. This data may not be complete. We recommend contacting the local school district to confirm school assignments for this home.
