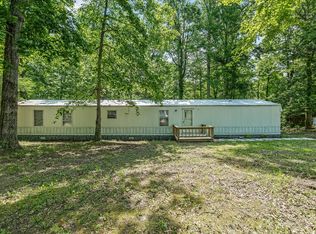Take a look at this 3 bedroom house located on 3.73ac with a stocked pond, less than 10 minutes to town!! Inside, there is a large living room and the kitchen has plenty of workspace and nice stainless appliances including: gas range, OTR microwave, dishwasher. There are 2 bedrooms, full bath, and large laundry room/pantry upstairs. Downstairs, there is central gas heat that was just installed in 2019, wood stove for backup heat, bedroom 3, kitchen, and lots of storage. Outside, the metal roof was just installed a few months ago!! There is a large deck, some fencing around the property, a stocked pond of channel catfish, storage sheds, an extra water tap and septic system for the 14x66 singlewide (may not be livable, but could be used for storage). Call today to schedule a showing!!
This property is off market, which means it's not currently listed for sale or rent on Zillow. This may be different from what's available on other websites or public sources.
