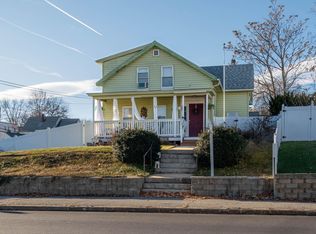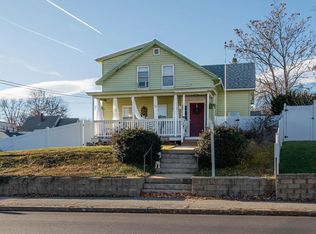A MUST SEE GEM!!! PRISTINE, WELL CARED FOR, EXPANSIVE RASISED-RANCH HOME! Completely updated and renovated for an unworried lifestyle. Newer roof, vinyl siding, windows and added insulation for money-saving energy efficiency. Gorgeous hardwood and Pergo UltimateShield(tm) flooring throughout. The open floor plan includes sensible kitchen with lots of counter space and cabinetry, beautiful dining and comfortable living areas. Designed with a custom wall texture process for a pleasing aesthetic look and feel. Completely finished lower level with a family room, 4th bedroom (or office - workshop area), bath, and EZ access laundry area with access to updated energy systems. Extra Large, warmed internally via piping, 2 car garage area with lots of storage area. Sumptuous yard landscaping, patio, fencing, shade trees and backyard layout designed in detail for comfort and for privacy!
This property is off market, which means it's not currently listed for sale or rent on Zillow. This may be different from what's available on other websites or public sources.


