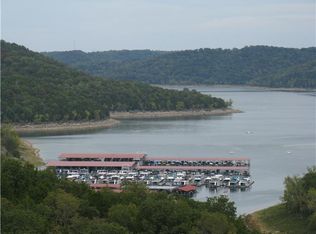This unique custom 3bd/2ba,1800 sqft. solid concrete home on approx 1 acre has timeless and classic designer finshes throughout. Quartzite countertops, large eat around island for entertaining, white shaker style cabinets with soft close drawers and polished nickel finshes. All appliances are SS.. There is large walk in pantry with custom shelving as well as a huge laundry room w/lots of cabinets including a sink. This would make a great AirBNB rental. Only a few mins. to Hurricane Marina.
This property is off market, which means it's not currently listed for sale or rent on Zillow. This may be different from what's available on other websites or public sources.

