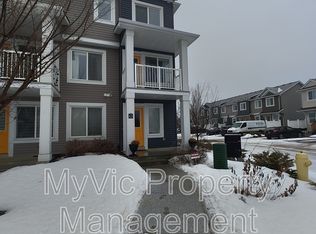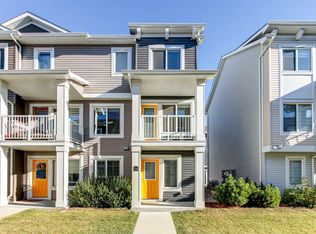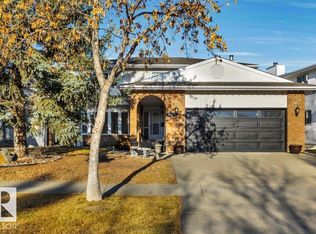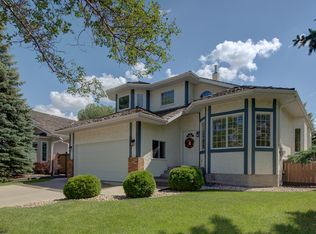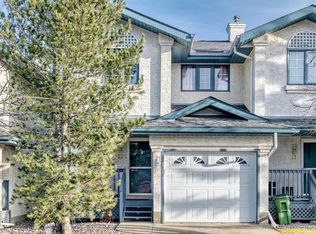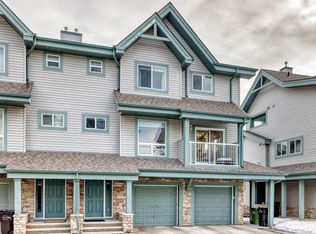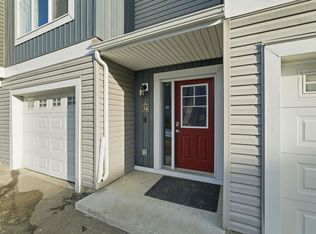330 Bulyea Rd NW #76, Edmonton, AB T6R 0W8
What's special
- 6 days |
- 49 |
- 2 |
Zillow last checked: 8 hours ago
Listing updated: January 21, 2026 at 09:15am
Christopher Chan,
Rimrock Real Estate
Facts & features
Interior
Bedrooms & bathrooms
- Bedrooms: 3
- Bathrooms: 2
- Full bathrooms: 1
- 1/2 bathrooms: 1
Primary bedroom
- Level: Upper
Heating
- Forced Air-1, Natural Gas
Cooling
- Fan-Ceiling
Appliances
- Included: Dishwasher-Built-In, Dryer, Microwave Hood Fan, Refrigerator, Electric Stove, Washer
Features
- Ceiling 9 ft., Closet Organizers
- Flooring: Carpet, Vinyl Plank
- Windows: Window Coverings
- Basement: Full, Unfinished, 9 ft. Basement Ceiling, 9 ft. Basement Ceiling
Interior area
- Total structure area: 1,099
- Total interior livable area: 1,099 sqft
Video & virtual tour
Property
Parking
- Total spaces: 2
- Parking features: Stall, See Remarks, Guest, Parking-Visitor
Features
- Levels: 2 Storey,2
- Exterior features: Landscaped, Playground Nearby
Lot
- Features: Landscaped, Playground Nearby, Near Public Transit, Schools, Shopping Nearby, Ski Hill Nearby, See Remarks, Public Transportation
Construction
Type & style
- Home type: Townhouse
- Property subtype: Townhouse
Materials
- Foundation: Concrete Perimeter
- Roof: Asphalt
Condition
- Year built: 2018
Community & HOA
Community
- Features: Ceiling 9 ft., Closet Organizers
HOA
- Has HOA: Yes
- Services included: Exterior Maintenance, Insur. for Common Areas, Landscape/Snow Removal, Professional Management, Reserve Fund Contribution, See Remarks
Location
- Region: Edmonton
Financial & listing details
- Price per square foot: C$318/sqft
- Date on market: 1/21/2026
- Ownership: Private
By pressing Contact Agent, you agree that the real estate professional identified above may call/text you about your search, which may involve use of automated means and pre-recorded/artificial voices. You don't need to consent as a condition of buying any property, goods, or services. Message/data rates may apply. You also agree to our Terms of Use. Zillow does not endorse any real estate professionals. We may share information about your recent and future site activity with your agent to help them understand what you're looking for in a home.
Price history
Price history
Price history is unavailable.
Public tax history
Public tax history
Tax history is unavailable.Climate risks
Neighborhood: Riverbend
Nearby schools
GreatSchools rating
No schools nearby
We couldn't find any schools near this home.
- Loading
