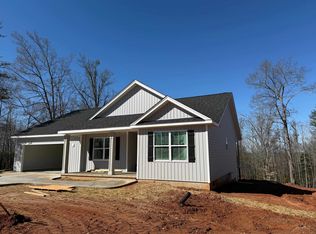Sold co op non member
$345,000
330 Bulman Rd, Roebuck, SC 29376
3beds
1,750sqft
Single Family Residence
Built in 2025
0.5 Acres Lot
$349,700 Zestimate®
$197/sqft
$2,238 Estimated rent
Home value
$349,700
$332,000 - $367,000
$2,238/mo
Zestimate® history
Loading...
Owner options
Explore your selling options
What's special
Ready to move into New Construction home with NO HOA in Spartanburg's School District 6 on over half an acre! Located on a low traffic side street off Hwy 221 this three bedroom two and a half bath home is positioned between the Westside shopping and dining district and Dorman High with easy convenience to Food Lion on Hwy 221 and Interstates 85 & 26 access. The open concept, split bedroom floor plan features granite countertops throughout, stainless steel appliance package, soft close craftsman inspired cabinetry, Luxury Vinyl Plank flooring throughout the main floor common areas and owner suite, tile floors in baths, oversized guest rooms, 2 car finished garage with door opener, covered back porch, and crawl space construction. The master suite includes rope accent lighting, walk in closet, linen closet, tile shower, and a double vanity. Built by locally owned and family operated Goddard Construction.
Zillow last checked: 8 hours ago
Listing updated: November 11, 2025 at 05:01pm
Listed by:
Ray Crotts 864-764-4121,
Better Homes & Gardens Young &
Bought with:
Non-MLS Member
NON MEMBER
Source: SAR,MLS#: 320166
Facts & features
Interior
Bedrooms & bathrooms
- Bedrooms: 3
- Bathrooms: 3
- Full bathrooms: 2
- 1/2 bathrooms: 1
- Main level bathrooms: 1
- Main level bedrooms: 1
Primary bedroom
- Area: 225
- Dimensions: 15x15
Bedroom 2
- Area: 196
- Dimensions: 14x14
Bedroom 3
- Area: 168
- Dimensions: 12x14
Deck
- Area: 140
- Dimensions: 10x14
Dining room
- Area: 143
- Dimensions: 11x13
Great room
- Area: 288
- Dimensions: 16x18
Kitchen
- Area: 169
- Dimensions: 13x13
Laundry
- Area: 49
- Dimensions: 7x7
Other
- Description: Front Porch
- Area: 120
- Dimensions: 6x20
Other
- Description: Garage
- Area: 440
- Dimensions: 20x22
Heating
- Forced Air, Electricity
Cooling
- Central Air, Electricity
Appliances
- Included: Dishwasher, Disposal, Microwave, Range - Smooth Top, Free-Standing Range
- Laundry: 1st Floor, Electric Dryer Hookup, Walk-In, Washer Hookup
Features
- Ceiling Fan(s), Ceiling - Smooth, Solid Surface Counters, Open Floorplan, Split Bedroom Plan, Pantry, Walk-In Pantry
- Flooring: Carpet, Ceramic Tile, Luxury Vinyl
- Windows: Insulated Windows, Tilt-Out
- Has basement: No
- Attic: Storage
- Has fireplace: No
Interior area
- Total interior livable area: 1,750 sqft
- Finished area above ground: 1,750
- Finished area below ground: 0
Property
Parking
- Total spaces: 2
- Parking features: Attached, 2 Car Attached, Garage Door Opener, Driveway, Garage, Attached Garage
- Attached garage spaces: 2
- Has uncovered spaces: Yes
Features
- Levels: Two
- Patio & porch: Deck, Porch
- Exterior features: Aluminum/Vinyl Trim
Lot
- Size: 0.50 Acres
Details
- Parcel number: 6330001013
Construction
Type & style
- Home type: SingleFamily
- Architectural style: Country,Craftsman,Traditional
- Property subtype: Single Family Residence
Materials
- Vinyl Siding
- Foundation: Crawl Space
- Roof: Architectural
Condition
- New construction: Yes
- Year built: 2025
Details
- Builder name: Goddard Construction
Utilities & green energy
- Electric: Laurens
- Sewer: Septic Tank
- Water: Public, Woodruff
Community & neighborhood
Security
- Security features: Smoke Detector(s)
Community
- Community features: None
Location
- Region: Roebuck
- Subdivision: None
HOA & financial
HOA
- Has HOA: No
Price history
| Date | Event | Price |
|---|---|---|
| 1/1/2026 | Listing removed | $3,200$2/sqft |
Source: Zillow Rentals Report a problem | ||
| 12/13/2025 | Listed for rent | $3,200$2/sqft |
Source: Zillow Rentals Report a problem | ||
| 11/10/2025 | Sold | $345,000-1.4%$197/sqft |
Source: | ||
| 10/8/2025 | Pending sale | $350,000$200/sqft |
Source: | ||
| 10/6/2025 | Price change | $350,000+0.1%$200/sqft |
Source: | ||
Public tax history
Tax history is unavailable.
Neighborhood: 29376
Nearby schools
GreatSchools rating
- 8/10Roebuck Elementary SchoolGrades: PK-5Distance: 1.5 mi
- 3/10L. E. Gable Middle SchoolGrades: 6-8Distance: 1.8 mi
- 6/10Dorman High SchoolGrades: 9-12Distance: 0.8 mi
Schools provided by the listing agent
- Elementary: 6-Roebuck Pr
- Middle: 6-Gable Middle
- High: 6-Dorman High
Source: SAR. This data may not be complete. We recommend contacting the local school district to confirm school assignments for this home.
Get a cash offer in 3 minutes
Find out how much your home could sell for in as little as 3 minutes with a no-obligation cash offer.
Estimated market value$349,700
Get a cash offer in 3 minutes
Find out how much your home could sell for in as little as 3 minutes with a no-obligation cash offer.
Estimated market value
$349,700
