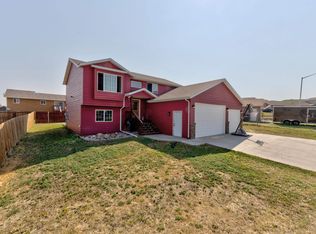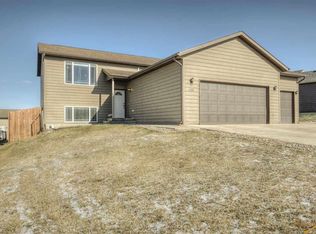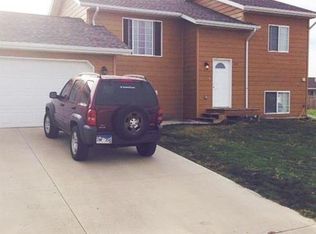Sold for $342,500 on 01/28/25
$342,500
330 Big Badger Dr, Box Elder, SD 57719
3beds
1,986sqft
Site Built
Built in 2011
6,969.6 Square Feet Lot
$334,100 Zestimate®
$172/sqft
$2,170 Estimated rent
Home value
$334,100
$314,000 - $357,000
$2,170/mo
Zestimate® history
Loading...
Owner options
Explore your selling options
What's special
Welcome to this refreshed and move-in ready home located in an established neighborhood just South of Box Elder. The main level features an open floor plan with new LVT flooring and lots of windows. Great kitchen with large center island, corner pantry, new dishwasher and custom wood cabinets. Upgraded finishes include solid wood doors throughout. Both upstairs bedrooms offer walk-in closets and new carpet, one with custom shelving. Downstairs, you'll find a comfortable living room with new LVT flooring plus large 3rd bedroom, offering plenty of space and versatility. The mudroom/laundry room conveniently connects to the garage, and the deck off the dining area leads to a partially fenced backyard with fruit trees and room for a garden. New water heater in 2022, gas forced-air heat, central AC. Additional parking by garage for RV or trailers. Listed by Holly Glatt, Keller Williams Black Hills, 605-641-4425. Buyer & buyer's agent to verify MLS info and measurements
Zillow last checked: 8 hours ago
Listing updated: January 29, 2025 at 08:04am
Listed by:
Holly Glatt,
Keller Williams Realty Black Hills SP
Bought with:
Holly Glatt
Keller Williams Realty Black Hills SP
Source: Mount Rushmore Area AOR,MLS#: 82594
Facts & features
Interior
Bedrooms & bathrooms
- Bedrooms: 3
- Bathrooms: 2
- Full bathrooms: 2
- Main level bathrooms: 1
- Main level bedrooms: 2
Primary bedroom
- Area: 168
- Dimensions: 12 x 14
Bedroom 2
- Area: 132
- Dimensions: 11 x 12
Bedroom 3
- Area: 242
- Dimensions: 22 x 11
Dining room
- Area: 120
- Dimensions: 10 x 12
Kitchen
- Dimensions: 11 x 12
Living room
- Area: 182
- Dimensions: 14 x 13
Heating
- Natural Gas, Forced Air
Cooling
- Refrig. C/Air
Appliances
- Included: Dishwasher, Refrigerator, Electric Range Oven, Microwave
- Laundry: In Basement
Features
- Vaulted Ceiling(s), Walk-In Closet(s), Ceiling Fan(s), Mud Room
- Flooring: Carpet, Vinyl
- Basement: Walk-Out Access
- Number of fireplaces: 1
- Fireplace features: None
Interior area
- Total structure area: 1,986
- Total interior livable area: 1,986 sqft
Property
Parking
- Total spaces: 2
- Parking features: Two Car, Attached, RV Access/Parking, Garage Door Opener
- Attached garage spaces: 2
Features
- Levels: Split Foyer
- Patio & porch: Porch Open, Open Deck
- Fencing: Chain Link
Lot
- Size: 6,969 sqft
Details
- Parcel number: 2136231015
Construction
Type & style
- Home type: SingleFamily
- Property subtype: Site Built
Materials
- Frame
- Roof: Composition
Condition
- Year built: 2011
Community & neighborhood
Location
- Region: Box Elder
- Subdivision: Cheyenne Pass
Other
Other facts
- Listing terms: Cash,New Loan
- Road surface type: Paved
Price history
| Date | Event | Price |
|---|---|---|
| 1/28/2025 | Sold | $342,500-1.9%$172/sqft |
Source: | ||
| 12/23/2024 | Contingent | $349,000$176/sqft |
Source: | ||
| 12/10/2024 | Listed for sale | $349,000+24.6%$176/sqft |
Source: | ||
| 6/16/2021 | Sold | $280,000+2%$141/sqft |
Source: | ||
| 5/11/2021 | Contingent | $274,500$138/sqft |
Source: | ||
Public tax history
| Year | Property taxes | Tax assessment |
|---|---|---|
| 2025 | $4,106 -1.6% | $281,100 -9.1% |
| 2024 | $4,172 +12.3% | $309,400 +0.6% |
| 2023 | $3,716 +6.7% | $307,500 +20.2% |
Find assessor info on the county website
Neighborhood: 57719
Nearby schools
GreatSchools rating
- 6/10Vandenberg Elementary - 02Grades: 4-5Distance: 3.2 mi
- 5/10Douglas Middle School - 01Grades: 6-8Distance: 3.5 mi
- 2/10Douglas High School - 03Grades: 9-12Distance: 3.3 mi
Schools provided by the listing agent
- District: Douglas
Source: Mount Rushmore Area AOR. This data may not be complete. We recommend contacting the local school district to confirm school assignments for this home.

Get pre-qualified for a loan
At Zillow Home Loans, we can pre-qualify you in as little as 5 minutes with no impact to your credit score.An equal housing lender. NMLS #10287.


