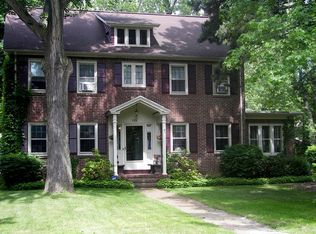Closed
$595,000
330 Beresford Rd, Rochester, NY 14610
4beds
2,981sqft
Single Family Residence
Built in 1910
9,295.7 Square Feet Lot
$638,900 Zestimate®
$200/sqft
$3,416 Estimated rent
Home value
$638,900
$594,000 - $690,000
$3,416/mo
Zestimate® history
Loading...
Owner options
Explore your selling options
What's special
Nestled in the coveted Browncroft neighborhood, this elegant pre-war Colonial blends historical charm with modern sophistication. Rich hardwood floors, leaded glass windows, and intricate millwork greet you as you step into the grand foyer. The family room, with its wood-burning fireplace and custom built-ins, flows into a chef’s kitchen featuring a Wolf 6-burner range, convection microwave, and farmhouse sink. Honed black granite, walnut butcher block, and rustic brick create a warm, inviting space. Unwind in the cozy den or enjoy the serene screened porch overlooking the private yard. Upstairs, a leaded glass Palladian window illuminates three spacious bedrooms, two with adjacent sitting rooms—perfect for home offices. The updated bath features a glass-enclosed dual shower and classic black-and-white tile. A finished third floor offers a guest suite with a second full bath. Outside, a blue stone patio invites al fresco dining in the landscaped, fenced backyard. A true gem in one of Rochester’s most sought-after communities. Showings begin Thursday 9/26 at 12 pm. All offers to be reviewed Monday 9/30 at 11am.
Zillow last checked: 8 hours ago
Listing updated: November 15, 2024 at 11:05am
Listed by:
Mark A. Siwiec 585-304-7544,
Elysian Homes by Mark Siwiec and Associates
Bought with:
Derek Pino, 10401312251
RE/MAX Realty Group
Source: NYSAMLSs,MLS#: R1566621 Originating MLS: Rochester
Originating MLS: Rochester
Facts & features
Interior
Bedrooms & bathrooms
- Bedrooms: 4
- Bathrooms: 3
- Full bathrooms: 2
- 1/2 bathrooms: 1
- Main level bathrooms: 1
Heating
- Gas, Forced Air
Cooling
- Central Air
Appliances
- Included: Convection Oven, Dishwasher, Free-Standing Range, Gas Oven, Gas Range, Gas Water Heater, Microwave, Oven, Refrigerator, Humidifier
- Laundry: In Basement
Features
- Breakfast Bar, Ceiling Fan(s), Den, Separate/Formal Dining Room, Entrance Foyer, French Door(s)/Atrium Door(s), Separate/Formal Living Room, Granite Counters, Home Office, Pantry, Sliding Glass Door(s), Natural Woodwork, Air Filtration
- Flooring: Hardwood, Varies
- Doors: Sliding Doors
- Windows: Leaded Glass
- Basement: Full
- Number of fireplaces: 1
Interior area
- Total structure area: 2,981
- Total interior livable area: 2,981 sqft
Property
Parking
- Total spaces: 2
- Parking features: Detached, Garage, Garage Door Opener, Other
- Garage spaces: 2
Features
- Patio & porch: Patio, Porch, Screened
- Exterior features: Blacktop Driveway, Fence, Patio, Private Yard, See Remarks
- Fencing: Partial
Lot
- Size: 9,295 sqft
- Dimensions: 70 x 132
- Features: Residential Lot
Details
- Parcel number: 26140012234000020290000000
- Special conditions: Standard
Construction
Type & style
- Home type: SingleFamily
- Architectural style: Colonial
- Property subtype: Single Family Residence
Materials
- Vinyl Siding, Copper Plumbing
- Foundation: Other, See Remarks
- Roof: Asphalt,Shingle
Condition
- Resale
- Year built: 1910
Utilities & green energy
- Electric: Circuit Breakers
- Sewer: Connected
- Water: Connected, Public
- Utilities for property: Sewer Connected, Water Connected
Community & neighborhood
Location
- Region: Rochester
- Subdivision: Browncroft Amd
Other
Other facts
- Listing terms: Cash,Conventional,FHA,VA Loan
Price history
| Date | Event | Price |
|---|---|---|
| 11/15/2024 | Sold | $595,000+19%$200/sqft |
Source: | ||
| 10/1/2024 | Pending sale | $499,900$168/sqft |
Source: | ||
| 9/25/2024 | Listed for sale | $499,900+146.9%$168/sqft |
Source: | ||
| 5/10/2013 | Sold | $202,500-19%$68/sqft |
Source: | ||
| 11/7/2012 | Listing removed | $249,900$84/sqft |
Source: Nothnagle REALTORS #R191509 Report a problem | ||
Public tax history
| Year | Property taxes | Tax assessment |
|---|---|---|
| 2024 | -- | $440,000 +60% |
| 2023 | -- | $275,000 |
| 2022 | -- | $275,000 |
Find assessor info on the county website
Neighborhood: Browncroft
Nearby schools
GreatSchools rating
- 4/10School 46 Charles CarrollGrades: PK-6Distance: 0.3 mi
- 3/10East Lower SchoolGrades: 6-8Distance: 0.9 mi
- 2/10East High SchoolGrades: 9-12Distance: 0.9 mi
Schools provided by the listing agent
- District: Rochester
Source: NYSAMLSs. This data may not be complete. We recommend contacting the local school district to confirm school assignments for this home.
