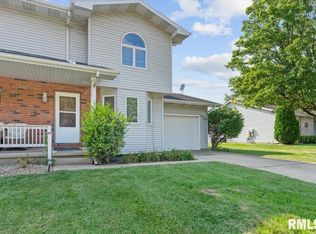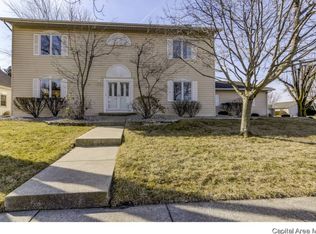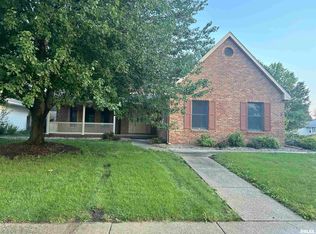Sold for $300,000
$300,000
330 Bellerive Rd, Springfield, IL 62704
3beds
2,040sqft
Single Family Residence, Residential
Built in 1989
-- sqft lot
$295,000 Zestimate®
$147/sqft
$2,353 Estimated rent
Home value
$295,000
$277,000 - $313,000
$2,353/mo
Zestimate® history
Loading...
Owner options
Explore your selling options
What's special
We hope you enjoy this home as much as we have for the past 22 years! The kitchen features an eating area, a formal dining room, a living room, and a large family room with a fireplace off the kitchen. You will enjoy the spacious rooms, the abundance of closet space, and the updated primary bath with an onyx walk-in shower. There is plenty of space in the attached garage, which includes shelving that stays. However, you will appreciate the wide-open unfinished basement, also with shelving that stays, providing endless possibilities for additional living space. Plumbing is conveniently roughed in the basement should you desire to add a bathroom. This home is in meticulous condition. Inspections are welcome; however, it is being sold as-is. Possession will not be available until November 15th to allow time for the seller to move. Enjoy!
Zillow last checked: 8 hours ago
Listing updated: November 04, 2024 at 12:03pm
Listed by:
Fritz Pfister Mobl:217-652-7653,
RE/MAX Professionals
Bought with:
Jane Hay, 475117683
The Real Estate Group, Inc.
Source: RMLS Alliance,MLS#: CA1031826 Originating MLS: Capital Area Association of Realtors
Originating MLS: Capital Area Association of Realtors

Facts & features
Interior
Bedrooms & bathrooms
- Bedrooms: 3
- Bathrooms: 2
- Full bathrooms: 2
Bedroom 1
- Level: Main
- Dimensions: 15ft 0in x 13ft 6in
Bedroom 2
- Level: Main
- Dimensions: 12ft 8in x 11ft 0in
Bedroom 3
- Level: Main
- Dimensions: 11ft 0in x 11ft 0in
Other
- Level: Main
- Dimensions: 11ft 9in x 10ft 9in
Other
- Area: 0
Family room
- Level: Main
- Dimensions: 23ft 0in x 17ft 0in
Kitchen
- Level: Main
- Dimensions: 18ft 7in x 13ft 0in
Living room
- Level: Main
- Dimensions: 16ft 0in x 13ft 0in
Main level
- Area: 2040
Heating
- Forced Air
Cooling
- Central Air
Appliances
- Included: Dishwasher, Disposal, Dryer, Microwave, Range, Refrigerator, Washer
Features
- Ceiling Fan(s)
- Windows: Replacement Windows, Skylight(s)
- Basement: Partial,Unfinished
- Number of fireplaces: 1
- Fireplace features: Family Room, Gas Log
Interior area
- Total structure area: 2,040
- Total interior livable area: 2,040 sqft
Property
Parking
- Total spaces: 2
- Parking features: Attached
- Attached garage spaces: 2
Features
- Patio & porch: Deck
Lot
- Dimensions: 132 x 101 x 140 x 93
- Features: Corner Lot
Details
- Parcel number: 22060353020
Construction
Type & style
- Home type: SingleFamily
- Architectural style: Ranch
- Property subtype: Single Family Residence, Residential
Materials
- Frame, Brick, Vinyl Siding
- Foundation: Concrete Perimeter
- Roof: Shingle
Condition
- New construction: No
- Year built: 1989
Utilities & green energy
- Sewer: Public Sewer
- Water: Public
- Utilities for property: Cable Available
Green energy
- Energy efficient items: High Efficiency Air Cond, High Efficiency Heating
Community & neighborhood
Location
- Region: Springfield
- Subdivision: Colony Park Estates
Other
Other facts
- Road surface type: Paved
Price history
| Date | Event | Price |
|---|---|---|
| 11/1/2024 | Sold | $300,000+5.3%$147/sqft |
Source: | ||
| 9/14/2024 | Pending sale | $285,000$140/sqft |
Source: | ||
| 9/12/2024 | Listed for sale | $285,000$140/sqft |
Source: | ||
Public tax history
| Year | Property taxes | Tax assessment |
|---|---|---|
| 2024 | $4,472 -5% | $88,790 +9.5% |
| 2023 | $4,707 -1.3% | $81,101 +6.1% |
| 2022 | $4,770 -0.4% | $76,446 +3.9% |
Find assessor info on the county website
Neighborhood: 62704
Nearby schools
GreatSchools rating
- 9/10Owen Marsh Elementary SchoolGrades: K-5Distance: 1.2 mi
- 3/10Benjamin Franklin Middle SchoolGrades: 6-8Distance: 1.8 mi
- 7/10Springfield High SchoolGrades: 9-12Distance: 3 mi
Schools provided by the listing agent
- Elementary: Marsh
- Middle: Franklin
- High: Springfield
Source: RMLS Alliance. This data may not be complete. We recommend contacting the local school district to confirm school assignments for this home.
Get pre-qualified for a loan
At Zillow Home Loans, we can pre-qualify you in as little as 5 minutes with no impact to your credit score.An equal housing lender. NMLS #10287.


