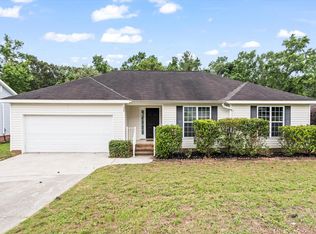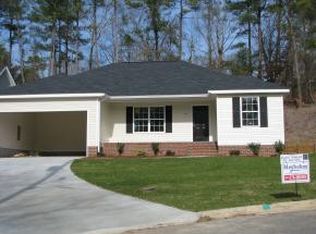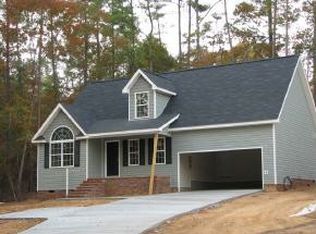Sold for $220,000 on 12/18/24
$220,000
330 BELAIR Road, Belvedere, SC 29841
3beds
1,350sqft
Single Family Residence
Built in 2007
-- sqft lot
$226,100 Zestimate®
$163/sqft
$1,563 Estimated rent
Home value
$226,100
$206,000 - $249,000
$1,563/mo
Zestimate® history
Loading...
Owner options
Explore your selling options
What's special
Nestled in the heart of North Augusta, SC, this charming residence at 330 Belair Road offers the perfect blend of classic style and modern amenities. Boasting 3 spacious bedrooms (w/ brand new carpet) and 2 full baths, this home features an inviting open floor plan, ideal for both relaxed living and entertaining. The vaulted living area flows seamlessly into a fully equipped kitchen with ample counter space, S.S. appliances, and plenty of cabinet storage, making it a chef's delight. Large windows throughout provide an abundance of natural light, enhancing the home's warm and welcoming atmosphere.
This property includes an attached garage for added storage or workshop space, along with a private driveway for convenient parking. Located in a peaceful, established neighborhood, this home offers easy access to local schools, shopping, and dining options. Just a short drive from downtown Augusta, you'll enjoy both suburban tranquility and city amenities. Don't miss your chance to call this lovely North Augusta gem your own!
Zillow last checked: 8 hours ago
Listing updated: December 29, 2024 at 01:23am
Listed by:
Nathan Nale 706-944-3526,
Elan Realtors
Bought with:
Cameron Blackmon, 110398
Keller Williams Aiken Partners
Source: Hive MLS,MLS#: 535513
Facts & features
Interior
Bedrooms & bathrooms
- Bedrooms: 3
- Bathrooms: 2
- Full bathrooms: 2
Primary bedroom
- Level: Main
- Dimensions: 116 x 1,311
Bedroom 2
- Level: Main
- Dimensions: 119 x 112
Bedroom 3
- Level: Main
- Dimensions: 910 x 113
Primary bathroom
- Level: Main
- Dimensions: 77 x 91
Dining room
- Level: Main
- Dimensions: 116 x 100
Great room
- Level: Main
- Dimensions: 135 x 179
Kitchen
- Level: Main
- Dimensions: 116 x 94
Laundry
- Level: Main
- Dimensions: 57 x 77
Other
- Description: Garage
- Level: Main
- Dimensions: 274 x 198
Heating
- Electric, Forced Air, Heat Pump
Cooling
- Ceiling Fan(s), Central Air
Appliances
- Included: Dishwasher, Disposal, Electric Range, Refrigerator
Features
- Eat-in Kitchen, Walk-In Closet(s)
- Flooring: Carpet, Hardwood, Laminate, Plank, Vinyl
- Has fireplace: No
Interior area
- Total structure area: 1,350
- Total interior livable area: 1,350 sqft
Property
Parking
- Total spaces: 2
- Parking features: Attached, Concrete, Garage, Parking Pad
- Garage spaces: 2
Features
- Levels: One
- Patio & porch: Covered, Deck, Front Porch
- Exterior features: None
- Fencing: Fenced,Privacy
Lot
- Dimensions: 85' X 165'
- Features: Other
Details
- Parcel number: 0120902058
Construction
Type & style
- Home type: SingleFamily
- Architectural style: Ranch
- Property subtype: Single Family Residence
Materials
- Brick, Vinyl Siding
- Roof: Composition
Condition
- Updated/Remodeled
- New construction: No
- Year built: 2007
Utilities & green energy
- Water: Public
Community & neighborhood
Community
- Community features: Other
Location
- Region: North Augusta
- Subdivision: Carriage Hills (AI)
Other
Other facts
- Listing agreement: Exclusive Right To Sell
- Listing terms: VA Loan,Cash,Conventional,FHA
Price history
| Date | Event | Price |
|---|---|---|
| 12/18/2024 | Sold | $220,000$163/sqft |
Source: | ||
| 11/11/2024 | Listed for sale | $220,000+76.1%$163/sqft |
Source: | ||
| 8/12/2014 | Sold | $124,900+3.5%$93/sqft |
Source: | ||
| 6/27/2014 | Listing removed | $1,000$1/sqft |
Source: Shannon Rollings Real Estate Report a problem | ||
| 6/20/2014 | Listed for rent | $1,000$1/sqft |
Source: Shannon Rollings Real Estate Report a problem | ||
Public tax history
| Year | Property taxes | Tax assessment |
|---|---|---|
| 2025 | $836 +52.1% | $8,350 +52.1% |
| 2024 | $550 -0.2% | $5,490 |
| 2023 | $551 +2.8% | $5,490 |
Find assessor info on the county website
Neighborhood: Belvedere
Nearby schools
GreatSchools rating
- 7/10Belvedere Elementary SchoolGrades: PK-5Distance: 0.6 mi
- 6/10Paul Knox Middle SchoolGrades: 6-8Distance: 1.5 mi
- 6/10North Augusta High SchoolGrades: 9-12Distance: 1.9 mi
Schools provided by the listing agent
- Elementary: Belvedere
- Middle: Highland Springs
- High: North Augusta
Source: Hive MLS. This data may not be complete. We recommend contacting the local school district to confirm school assignments for this home.

Get pre-qualified for a loan
At Zillow Home Loans, we can pre-qualify you in as little as 5 minutes with no impact to your credit score.An equal housing lender. NMLS #10287.
Sell for more on Zillow
Get a free Zillow Showcase℠ listing and you could sell for .
$226,100
2% more+ $4,522
With Zillow Showcase(estimated)
$230,622

