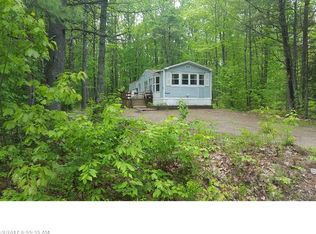Closed
$175,000
330 Beech Plains Road, Buxton, ME 04093
3beds
720sqft
Mobile Home
Built in 1968
0.68 Acres Lot
$241,400 Zestimate®
$243/sqft
$1,751 Estimated rent
Home value
$241,400
$205,000 - $278,000
$1,751/mo
Zestimate® history
Loading...
Owner options
Explore your selling options
What's special
Affordable, low-maintenance living in Southern Maine with an easy commute to Saco, Gorham, or Portland. This spacious singlewide with an addition has off street parking on its long paved driveway, a two car garage, and a shed in the back yard for storage! Lovingly cared for and kept in all of its retro glory, this home is being sold fully furnished so you can move right in. Enjoy the privacy and peacefulness of the forest right from the mature trees in your own back yard! This home has so much to offer already and so much potential.
Zillow last checked: 8 hours ago
Listing updated: September 21, 2024 at 07:44pm
Listed by:
Century 21 Nason Realty
Bought with:
Bean Group
Source: Maine Listings,MLS#: 1562445
Facts & features
Interior
Bedrooms & bathrooms
- Bedrooms: 3
- Bathrooms: 1
- Full bathrooms: 1
Bedroom 1
- Level: First
Bedroom 2
- Level: First
Bedroom 3
- Level: First
Bonus room
- Level: First
Dining room
- Level: First
Kitchen
- Level: First
Living room
- Level: First
Heating
- Blowers, Forced Air
Cooling
- Has cooling: Yes
Appliances
- Included: Cooktop, Dryer, Refrigerator, Wall Oven, Washer
Features
- 1st Floor Bedroom, One-Floor Living
- Flooring: Carpet, Vinyl
- Windows: Storm Window(s)
- Basement: None
- Has fireplace: No
- Furnished: Yes
Interior area
- Total structure area: 720
- Total interior livable area: 720 sqft
- Finished area above ground: 720
- Finished area below ground: 0
Property
Parking
- Total spaces: 2
- Parking features: Paved, 5 - 10 Spaces, Off Street, Detached
- Garage spaces: 2
Accessibility
- Accessibility features: Other Bath Modifications
Features
- Patio & porch: Deck
- Has view: Yes
- View description: Scenic, Trees/Woods
Lot
- Size: 0.68 Acres
- Features: Near Town, Neighborhood, Rural, Level, Open Lot, Wooded
Details
- Additional structures: Shed(s)
- Parcel number: BUXTM0010B01388
- Zoning: Buxton Residential
- Other equipment: Generator
Construction
Type & style
- Home type: MobileManufactured
- Architectural style: Other
- Property subtype: Mobile Home
Materials
- Mobile, Wood Frame, Vinyl Siding
- Foundation: Slab
- Roof: Shingle
Condition
- Year built: 1968
Details
- Builder model: unknown
Utilities & green energy
- Electric: Circuit Breakers, Generator Hookup
- Sewer: Private Sewer
- Water: Private, Well
- Utilities for property: Utilities On
Community & neighborhood
Location
- Region: Buxton
Other
Other facts
- Body type: Single Wide
- Road surface type: Paved
Price history
| Date | Event | Price |
|---|---|---|
| 9/19/2023 | Sold | $175,000-12.5%$243/sqft |
Source: | ||
| 9/12/2023 | Pending sale | $199,900$278/sqft |
Source: | ||
| 6/30/2023 | Contingent | $199,900$278/sqft |
Source: | ||
| 6/20/2023 | Listed for sale | $199,900$278/sqft |
Source: | ||
Public tax history
| Year | Property taxes | Tax assessment |
|---|---|---|
| 2024 | $1,869 +5.4% | $170,100 |
| 2023 | $1,774 +1.5% | $170,100 -0.3% |
| 2022 | $1,747 +20.2% | $170,600 +69.8% |
Find assessor info on the county website
Neighborhood: 04093
Nearby schools
GreatSchools rating
- 4/10Buxton Center Elementary SchoolGrades: PK-5Distance: 4.7 mi
- 4/10Bonny Eagle Middle SchoolGrades: 6-8Distance: 8.5 mi
- 3/10Bonny Eagle High SchoolGrades: 9-12Distance: 8.6 mi
Sell for more on Zillow
Get a free Zillow Showcase℠ listing and you could sell for .
$241,400
2% more+ $4,828
With Zillow Showcase(estimated)
$246,228