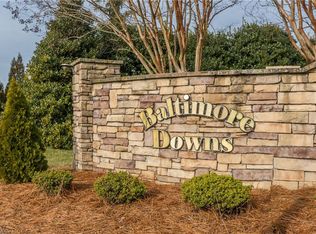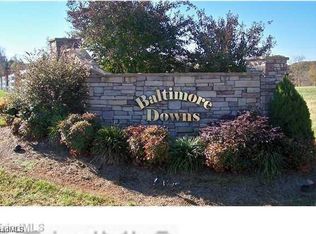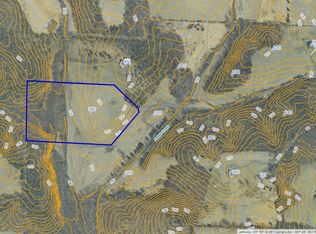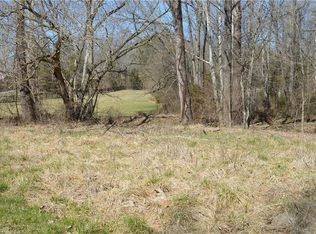This private estate is located in the equestrian community of Baltimore Trails with miles of riding trails throughout the neighborhood. In the style of HGTV, this newly constructed Industrial style modern Farm House is highlighted with German Smear Finish exterior, Austin stone, ship lap siding, and 2 main level master suites. The covered back & front porches overlook the tranquil 14+/- acres. The Light, bright & open floor plan offer an inviting & comfortable feel. Detached barn for storage or stalls.
This property is off market, which means it's not currently listed for sale or rent on Zillow. This may be different from what's available on other websites or public sources.



